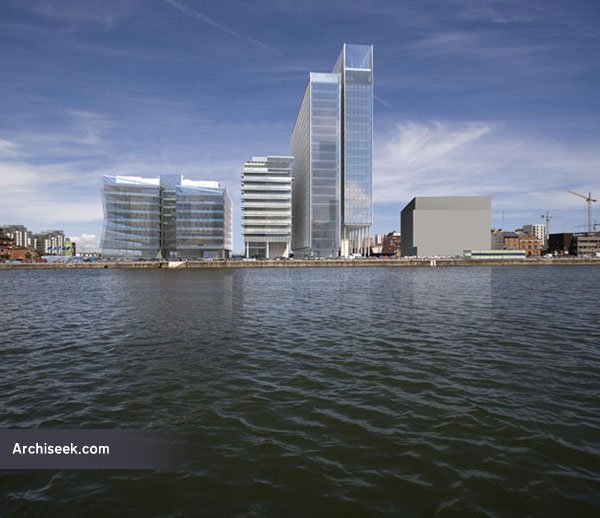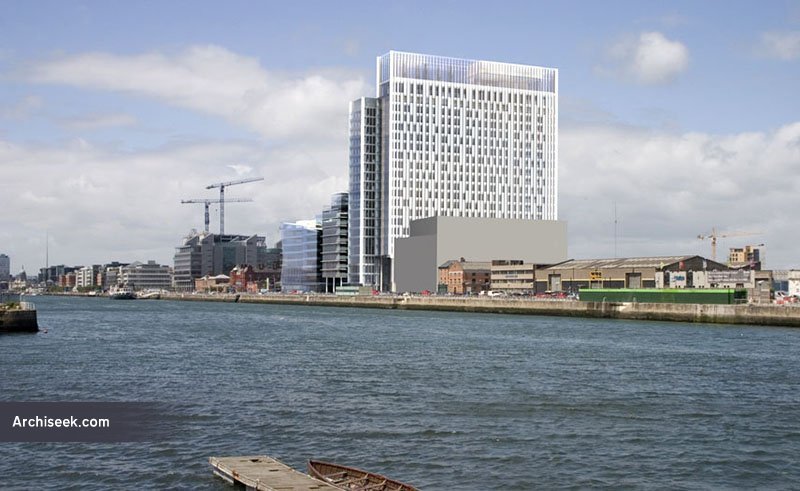Random Building
2007 – Allied Irish Bank Capital Markets Headquarters, Dublin


According to the architects “Conceptually, the towers originate from a single block ‘split by tectonic forces’ which open up a central ‘crystalline’ chasm. One tower is then drawn towards the River Liffey to the south, and the other towards a new canal to the north. A further shift in the vertical plane elevates the east tower by four storeys, defining a north south connection through the site. This is counterpointed by a generously proportioned void space at the summit. The relationship between these two elements, each wrapped in a glazed screen, provides focus towards both the city and the river, creating a civic engagement with the immediate and wider context.
Accessed from North Wall Quay, the entrance is formed by a 4-storey high colonnade. This space is enlivened by a blade of glazed lifts and reinforces the adjacent linear park which connects to the Liffey. Beyond is a flowing sequence of spaces, moving from reception area, foyer space and through to a river-front café. Basement car parking has direct lift access to the reception lobby and upper floors, including a double-height staff canteen. Typical office floor space provides bright, efficient, adaptable space for a variety of the client’s ongoing requirements. The structural layout provides column-free floor plates and the central crystalline chasm is top lit.”
A successful High Court legal action was brought against Dublin Docklands Development Corporation resulting in the 40,000m2 AIB HQ being cancelled as it was about to go to construction phase.
Published March 7, 2016 | Last Updated June 29, 2024



