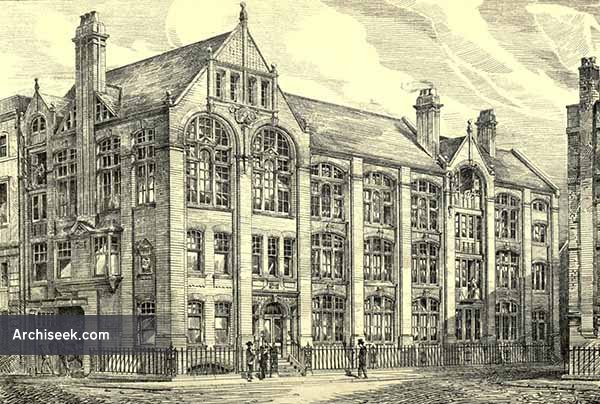Random Building
1879 – Warehouses, Bartholomew Close, London

“This building stands on an area of over 8,000 square feet, and occupies a very open position in Bartholomew-close, replacing three houses which bad been converted into a warehouse, but which were found ill-adapted for the purposes of the business, namely, that of a wholesale druggist. In the new building the clerk’s offices are placed at the comer by the main entrance on the ground- floor, the private offices being over them, one having a bay window commanding a good view over the Close ; at the other extreme of the building a residence is provided for the head warehouseman. The basement is occupied with oil- cellars, bottle-washing department, engine, boiler-rooms, &c. ; the remainder of the floors being occupied by the many various departments required for the business. For the receipt and despatch of goods a double cartway is provided. Tile principal elevations are executed in red brick, the roofs being tiled. Each floor will have a hydrant served from the high pressure main. A 2-ton steam lift is being fitted up from basements to fourth floor. Mr. Aston Webb is the architect.
