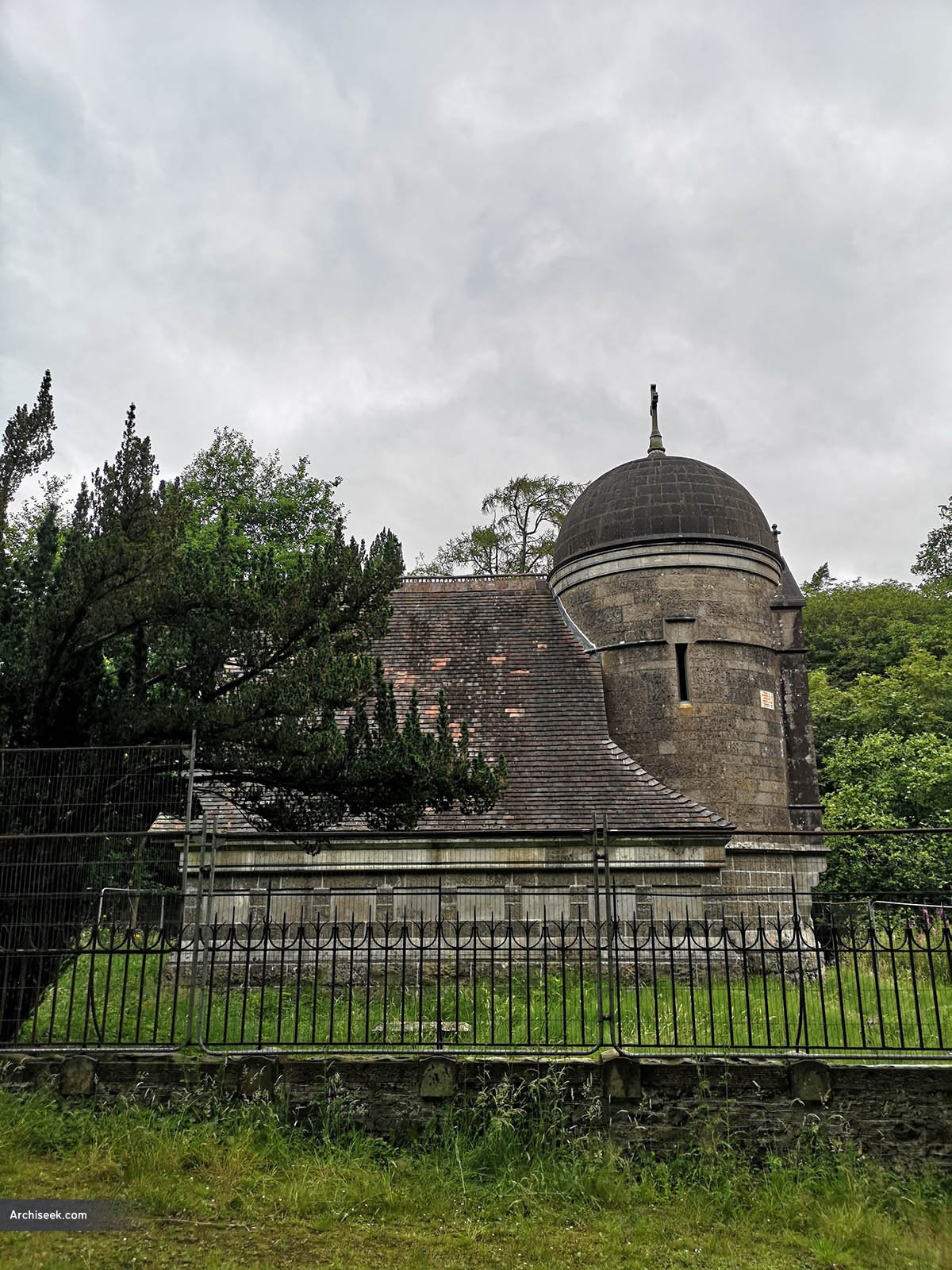1874 – Rossmore Mausoleum, Monaghan, Co. Monaghan

The Rossmore Mausoleum was designed by E.J. Tarver for the 4th Baron Rossmore who died after a hunting accident at Windsor Castle in 1874 aged 23. Built on a rocky outcrop over a small river and waterfall, it’s an odd building in appearance, with a shallow dome. After being neglected for many years, recently being restored. A group has raised money for the terracotta roof and dome to be repaired. They’re currently researching the stained glass with a view to reproducing it.
Described in The Building News as “This chapel was erected in 1874 on an extremely picturesque site, being placed near the edge of a rock half concealed by bushes, and overhanging a waterfall. Steep wooded slopes rise on either side, and distant hills fill up the background. The building is planned so as to to form a private chapel, fit for divine service, with an eastern tower containing the chancel; the spaces beyond arcades are calculated to the contain the coffins, partitioned off by metal screens. The floor is laid with tile mosaic, executed by Messrs. Simpson, the central panel containing the Rossmore arms marshalled thus: Quarterly, 1st and 4th to Westenra; 2nd, Murray; 3rd, Cairnes.
The window is filled with stained glass, executed by Messrs. Heaton, Butler, and Bayne, representing the raising of Lazarus, from a design drawn to inch scale by Mr. Lonsdale. The monumental object of the building seemed to suggest the quiet lines of a dome as the fittest termination to the tower, of which the full height is seen from the east, the main approach to the building. The materials used are, dark mountain limestone for the rougher portions, and the pale grey stone from Delaney’s quarries for the finely wrought work, the interior being chiefly in brick, and the building has been carried out by the workmen employed on the estate.” The Building News, April 7, 1876.
Published September 17, 2009 | Last Updated July 14, 2024








