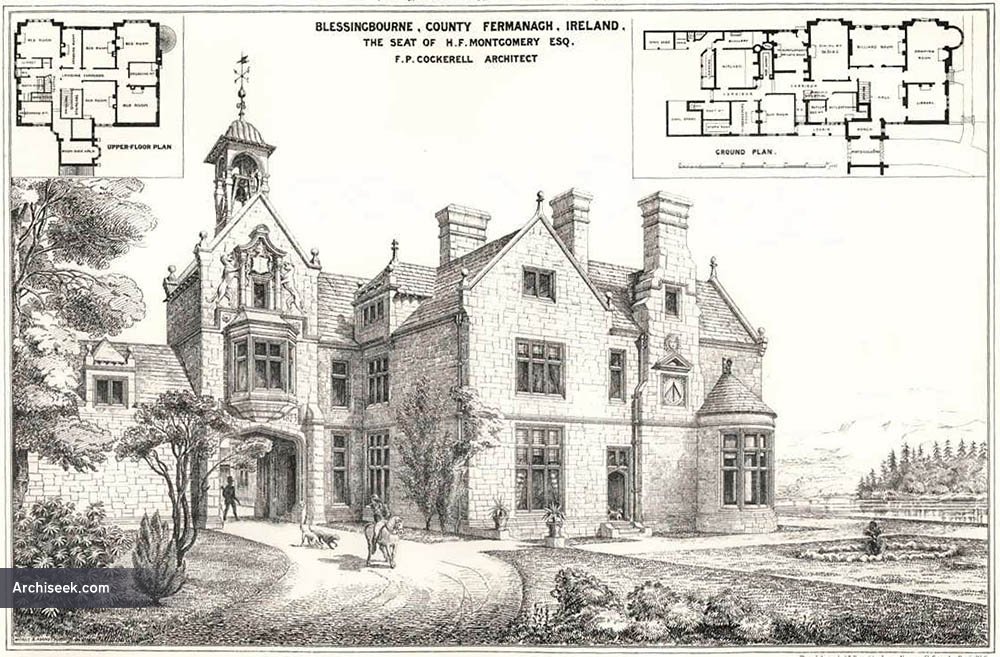Random Building
1874 – Blessingbourne House, Fivemiletown, Co. Tyrone

A large Elizabethan style manor-house constructed between 1870 and 1874 near Fivemiletown in County Tyrone. Constructed for Hugh De Fellenberg Montgomery, and cost about £7000. Still intact today and the family home of a farm and tourism enterprise.
“THIS mansion is built of a very hard siliceous sandstone, quarried in the neighbouring hills on the estate. The walling is pitched and built in horizontal random courses. The dressings are fine tooled. All the external walls are hollow. The internal walls are also of rubble stone, bricks being almost unobtainable. Great care was necessary, owing to the wetness of the climate, to isolate the internal from the external portion of the outer walls. All window-heads, jambs, and other bonding stones, are tarred on their inner ends, and lead is laid above all heads. The internal fittings are of picked yellow deal. The work was carried out by Messrs Haward Bros of Old Quebec Street, London. The plate is taken from the original design, which has, unfortunately been modified in execution by the omission of the porch and tower.” The Architect, January 5 1878.
Published January 12, 2021 | Last Updated May 30, 2024
