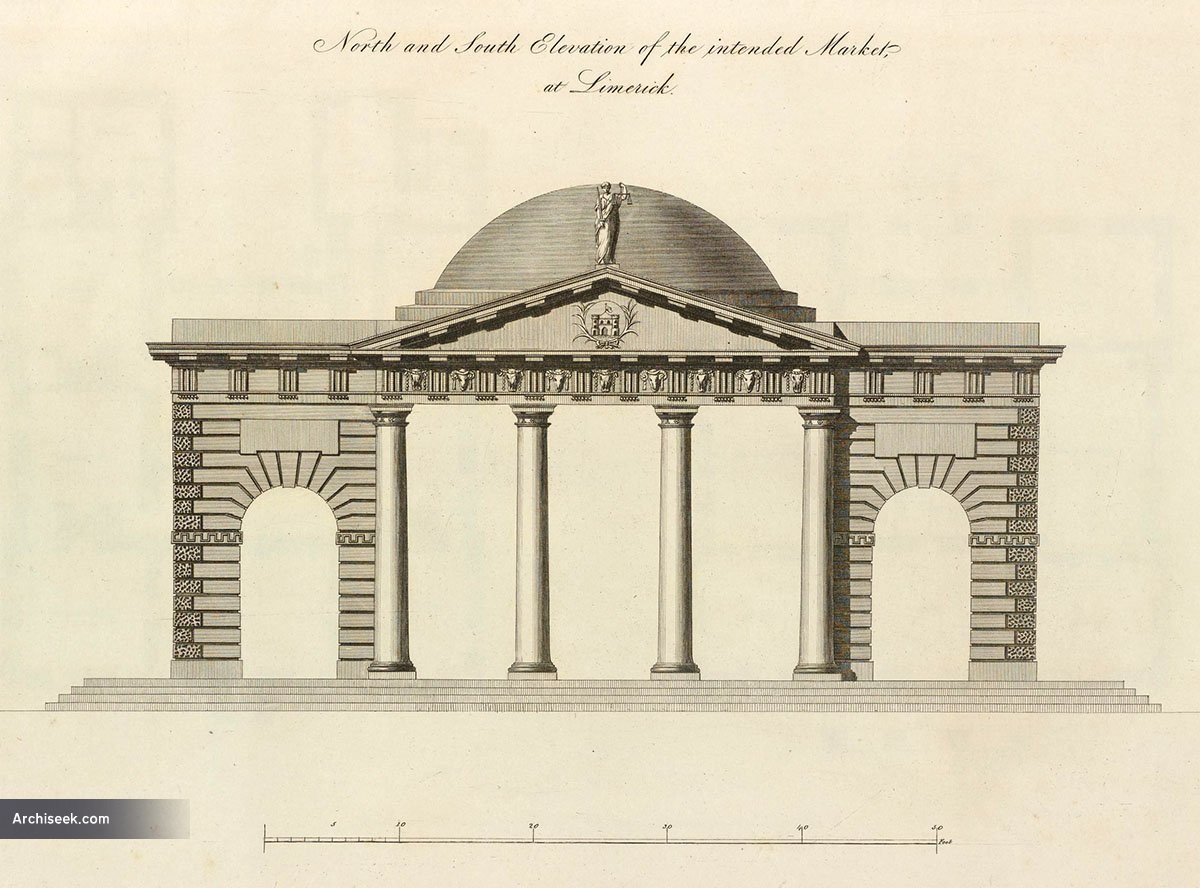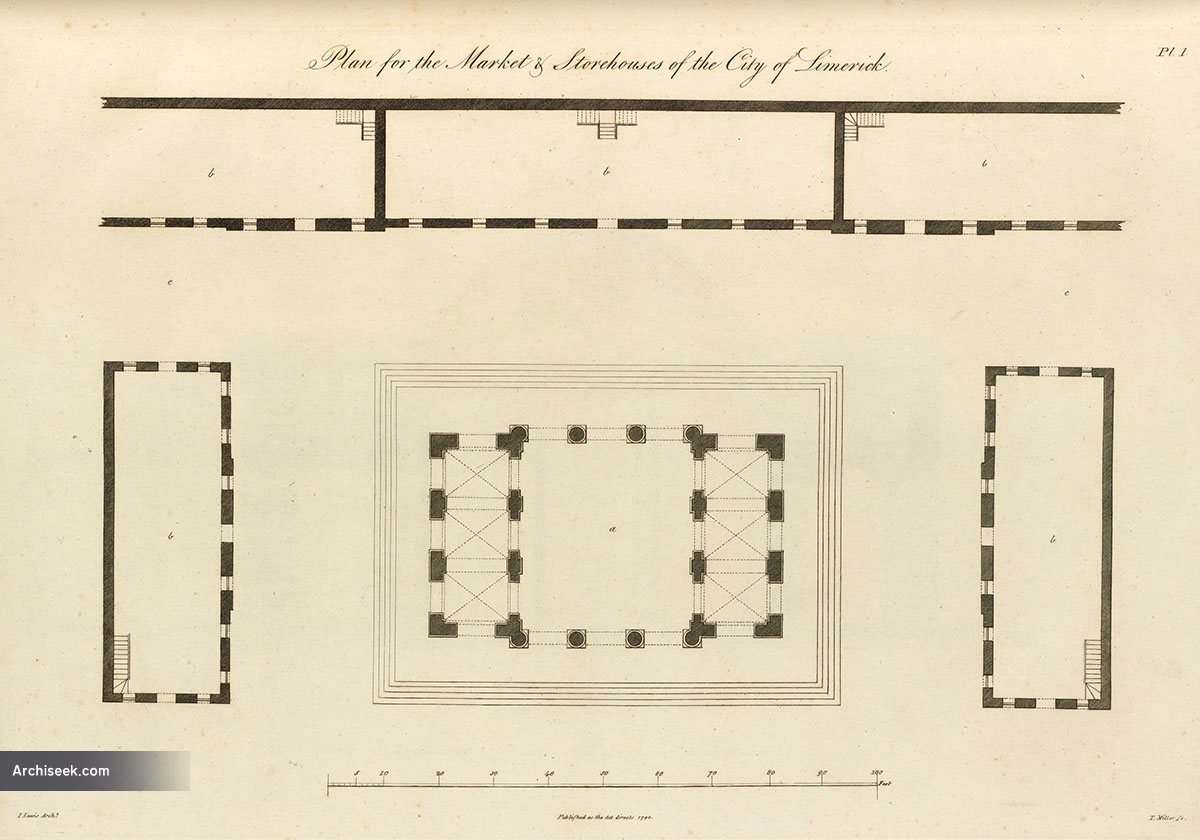Irish Market Houses
James Lewis
Limerick
market buildings
Unbuilt Limerick
Random Building
1751- John’s Square, Limerick
1797 – Design for a Market House, Limerick
Architect: James Lewis


In the second volume of his Original Designs in Architecture, published in 1797, James Lewis wrote “Plan of the Market and Store Houses, with the Elevation of the North and South Fronts of the Market Building, designed for the City of Limerick. These Buildings were to be erected upon the Quay near the Bridge, and on the South side of that part of the river Shannon which divides the English from the Irish town. The whole is principally intended for a Corn Market.” This list of subscribers to publish the book included members of the landed families around Limerick and Galway.
Published January 11, 2021 | Last Updated April 14, 2023
