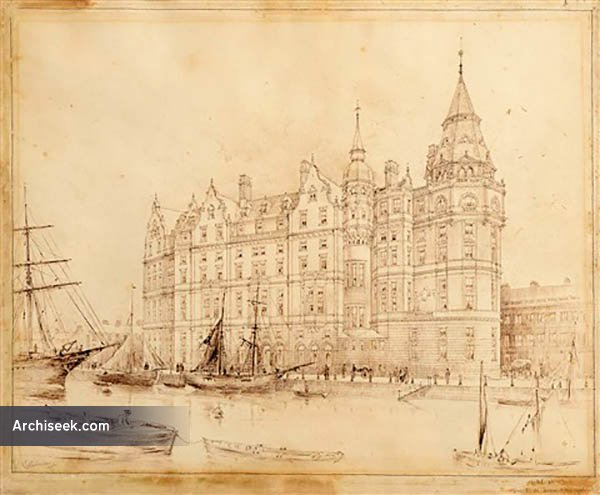Random Building
1890s – Design for Hotel, South Mall, Cork

Illustration for building described as Sutton House and also as a “design for a hotel”, for South Mall in Cork. Illustrated by Thomas Raffles Davison. Never constructed.
“This is a design for a large hotel, by Sir T.N. Deane & Son, which was not carried out, for reasons which we need not go into here. The plans of the ground and first floors are appended; there is a mezzanine between them. The plan provided for more than 100 bedrooms, a suite of reception-rooms, billiardroom, and private sitting-rooms. The kitchen and offices were to be placed on the upper floor below the attics, with a service lift communicating with all the floors below. The design was intended to be carried out in red brick, with limestone dressings. The estimated cost was 45,000. The drawing was exhibited at the last Royal Academy.” The Builder, November 6 1897.
Published January 29, 2019 | Last Updated June 21, 2024


