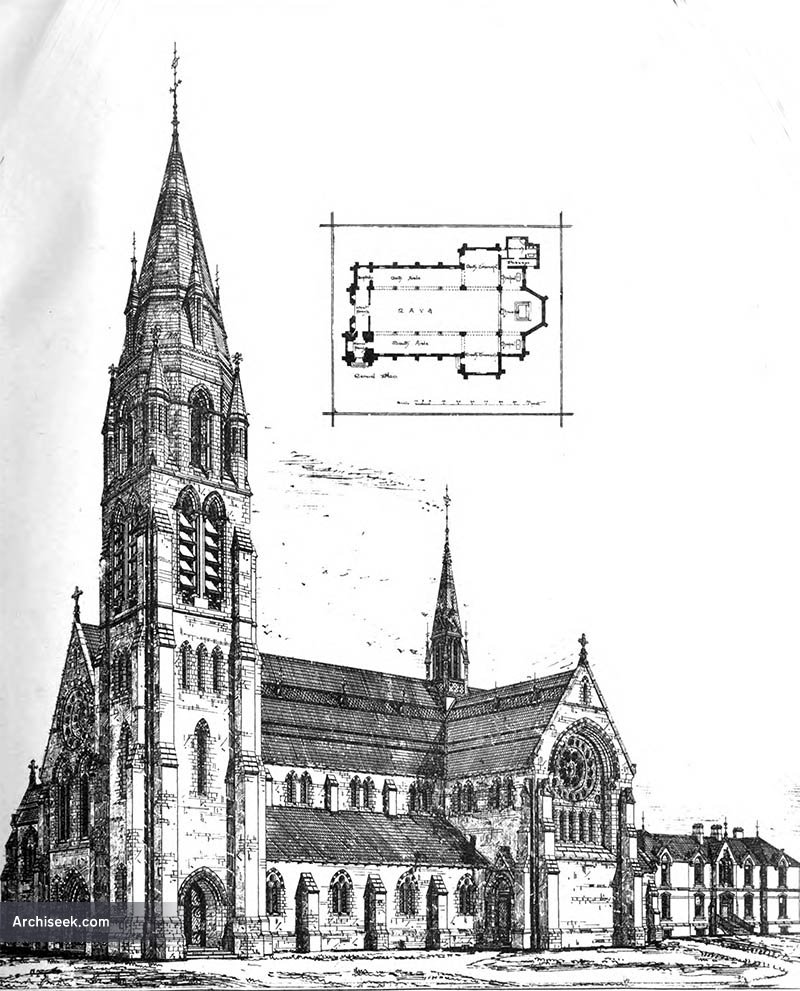Random Building
1875 – St. Joseph’s Church, Clifden, Co. Galway

This Roman Catholic church took some time to be completed – the foundation stone was laid 28 Aug 1872 by Archbishop MacHale. It was described as being in an advanced state of progress by late 1874 but the tower and spire were not added until 1898. Later internal work including pulpit, reredos & confessionals by Doolin & Butler in 1904, with substantial interior decoration by Butler between the years of 1907-15.
“The cornerstone of this church was laid in August, 1872, by the Archbishop of the diocese, the Most Rev. Dr. MacHale. The site is a very favourable one, being on an eminence from which some splendid views of the surrounding country can be had.
The church consists of nave and two aisles, chancel, transepts, side chapels, baptistry, sacristy, and tower and spire. The extreme length of the nave is 95 feet; the aisles, 64 feet; the width of the nave is 30 feet in clear of arcade pillars; the width of nave and aisles, in clear, is 61 feet 6 inches; the transepts are each 26 feet by 24 feet; the chancel is 29 feet by 26 feet; the side chapels are each 13 feet by 13 feet.
The nave is divided from the aisles and transepts by arcades of five arches carried on limestone shafts, with Portland stone caps and bases. The chancel arch is of Caen stone, with limestone shafts and Portland stone caps and bases. The roofs are open-timbered, stained and varnished. The principal entrance is through the large door at the west end leading to the west porch, over which is the organ gallery approached by stairs in the tower, which also leads to the bell ringers’ stage. There are also entrances through the south side of the tower and through the west side of the transepts. The baptistry is approached from the west porch. The tower is placed at the south-west angle, and, with the spire, is intended to reach a height of 175 feet to the top of the cross. The height of the nave to the eaves is 37 feet 6 inches, and to the ridge 65 feet 6 inches; the height to the ridge of the transepts is 57 feet; the height of the eaves of the aisles is 15 feet, and to the cill of the clerestory windows is 27 feet.
The walls are built of the stone of the locality, slightly hammered, with generally horizontal beds, the dressings being of limestone. The roofs are covered with slates of different colours, arranged in bands. The windows are glazed in lead lights. The doors are of red pine, stained and varnished. The cost will be 7,000, exclusive of the upper portion of the tower and the spire, the flèche, flooring, and fittings. The work is being done by Mr. P. Morris, builder, from the plans and specification and under the superintendence of the architect , Mr. J.J. O’Callaghan, F.R.I.A.I., Dublin .” The Architect, August 30 1872.
Published March 18, 2017 | Last Updated May 30, 2024
