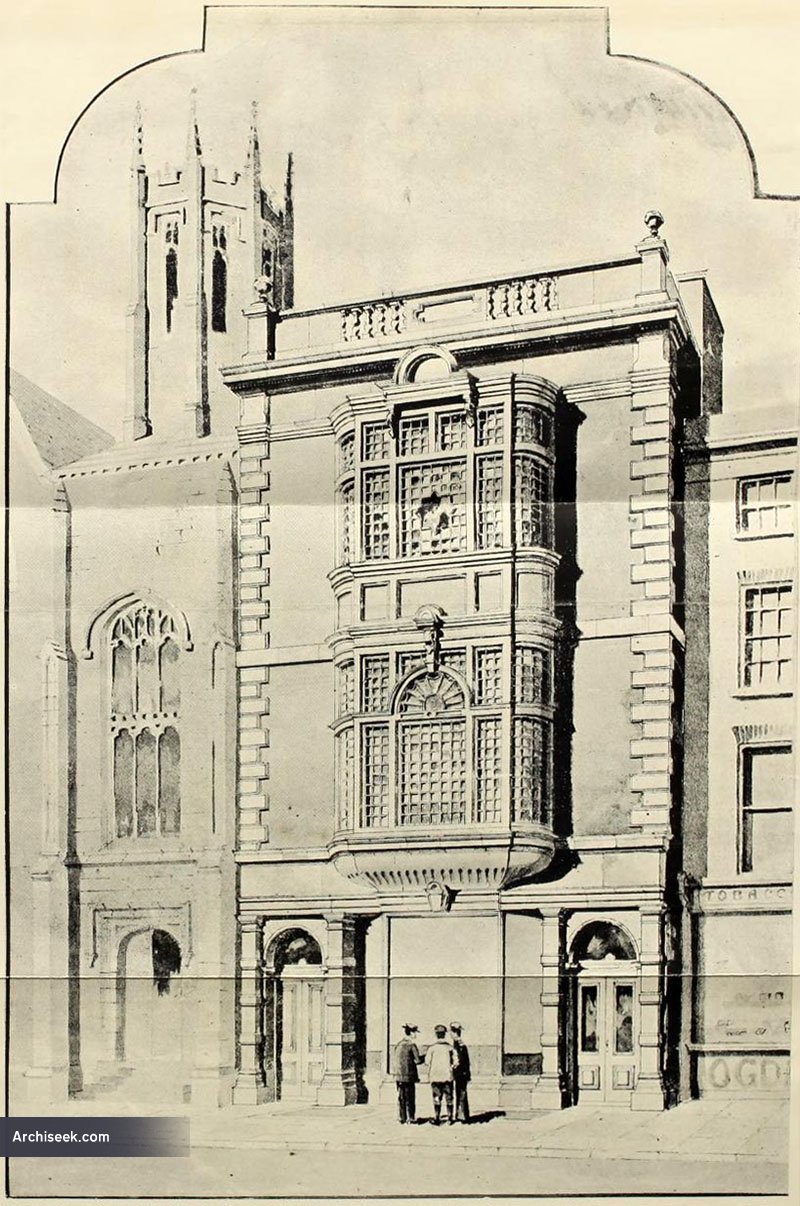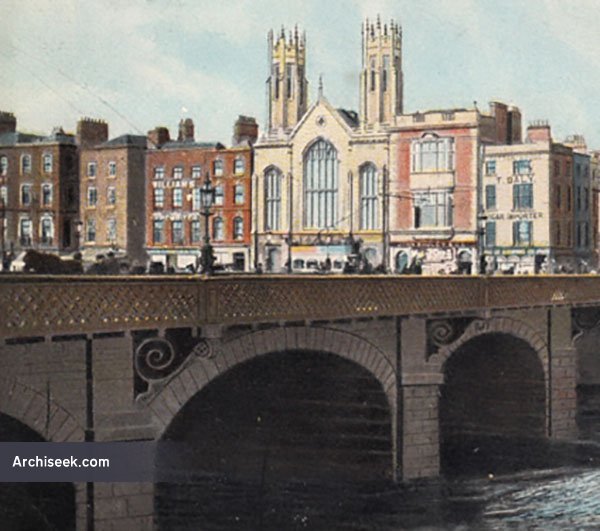1899
Dublin
Dublin Quays
halls
Lost Dublin
Ormond Quay Dublin
William M. Mitchell
Random Building
1928 – Dublin Gas Company, D’Olier Street, Dublin
1899 – Ormond Hall, Ormond Quay Upper, Dublin
Architect: William M. Mitchell


Constructed as a hall for Ormond Quay Presbyterian church for meetings and Sunday School. “It stands on the site of some very old houses, and considerable difficulty was experienced in supporting the neighbouring structures while it was been built. The style adopted is somewhat Jacobean in character and the materials used on the front are red brick iwth granite dressings. The two-storied bow window is a conspicuous feature of the elevation. The architect employed to design the building and to superintend its construction was Mr. W.M. Mitchell, FRIBA, of Leinster Street, Messrs. J.P. Good being the builders; both of Dublin.” Demolished and replaced with a bank building.
Published January 6, 2016 | Last Updated June 28, 2024
