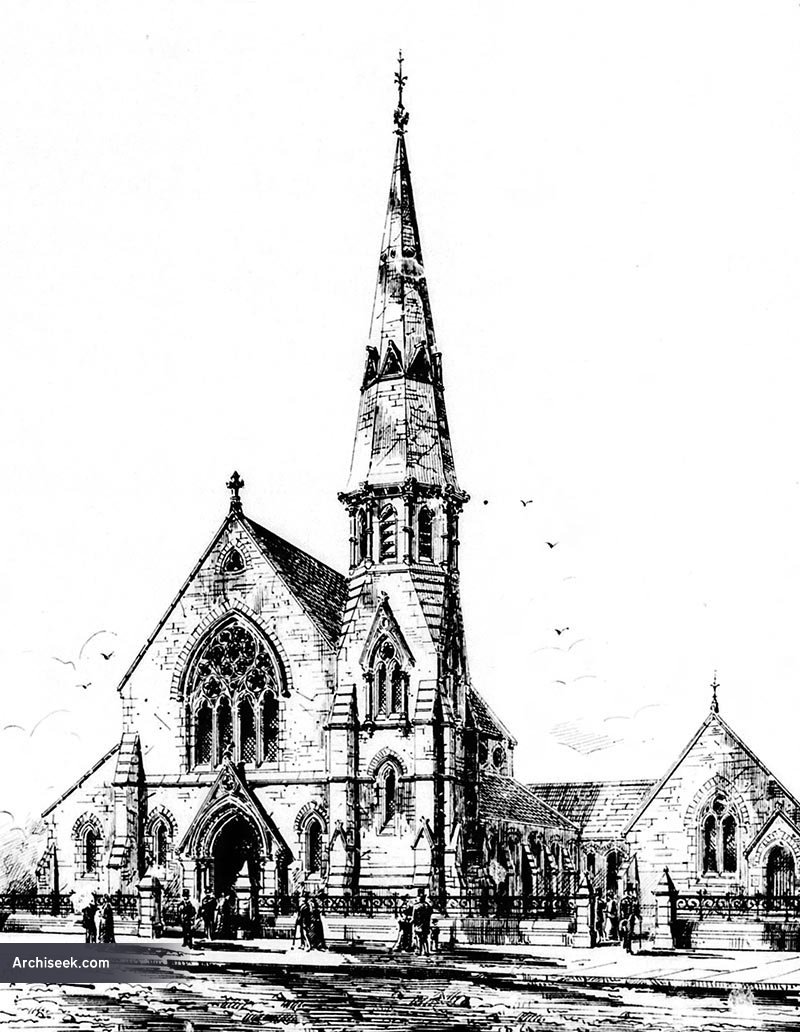Random Building
1867 – United Presbyterian Church, Abbey Street, Dublin

Original design, the tower and spire of which was not completed, published in The Irish Builder, May 15 1868. “This church (the foundation-stone of which was laod on the 6th inst.) will consist of a nave 70 feet by 28 feet in the clear, and two side aisles, each 8 feet wide, separated from the nave by light columns and arches. There will be a lecture-room and range of vestries at the rere, and a school-rook 45 feet by 22 feet at the side. The principal entrance will be in the centre of the nave facing Lower Abbey-street, with a spacious porch and vestibule; and there will be separate side entrances to the vestibule and school-room. A twoer and spire 110 feet high will rise at the north-west angle. The accommodation on the ground floor will be for about 450 persons, besides which a gallery will afford accommodation for about 70, making 520 in all. The style of the building is Geometric Gothic, and it is to be carried out chiefly in granite, with dressing of limestone and freestone. The architect is Mr. W. Fogerty, F.R.I.B.A., of Harcourt-street; and the builders, Messrs. Crowe and Sons, of Great Brunswick-street. The total cost will be about £4,500. This church will be the fifth place of worship in the street abovenamed, which is not one of any great length.”
Published January 7, 2015 | Last Updated October 15, 2015
