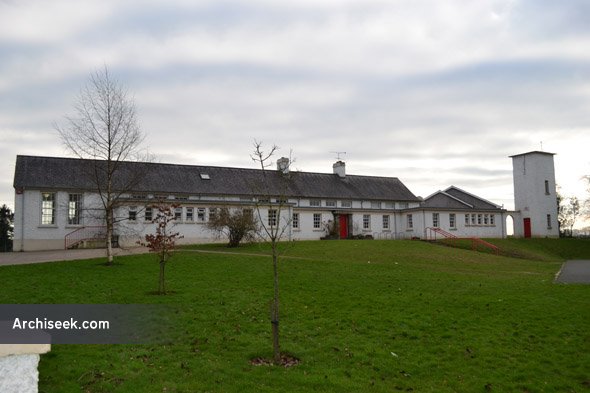1959
Board of Public Works / Office of Public Works
Co. Monaghan
Glaslough
schools
1959 – St. Mary’s National School, Glaslough, Co. Monaghan
Architect: Office of Public Works

Fine example of a standardised design school from the Office of Public Works. There was a range of different sizes ranging from two classrooms upwards. While this school has been extended, it has been carried out to the rear leaving the original facade. Usually the classrooms were arranged to one side of a central corridor with cloakrooms, toilets placed on the other.
Published February 24, 2012 | Last Updated February 21, 2024
