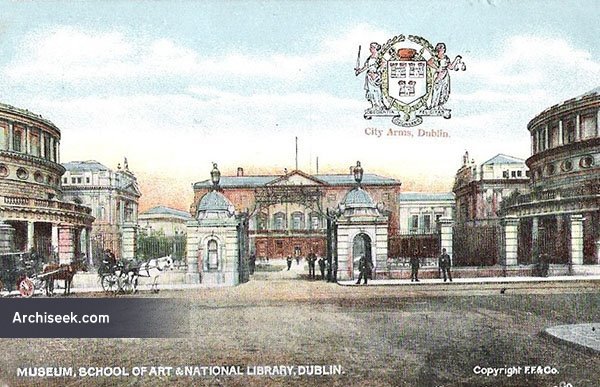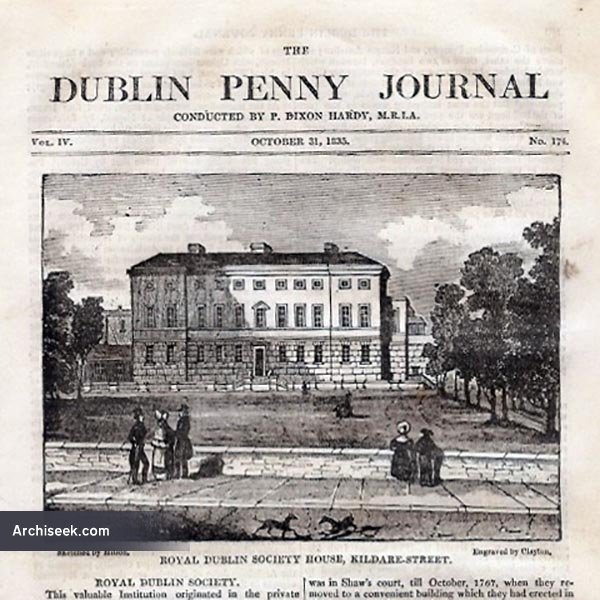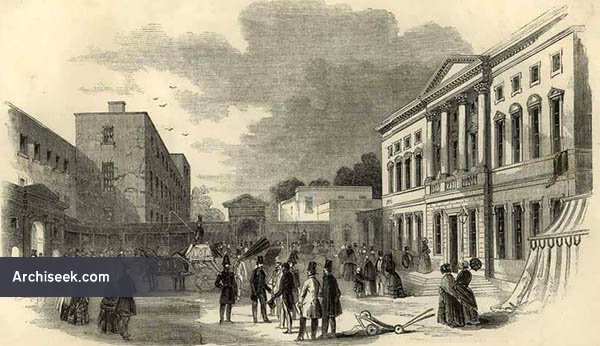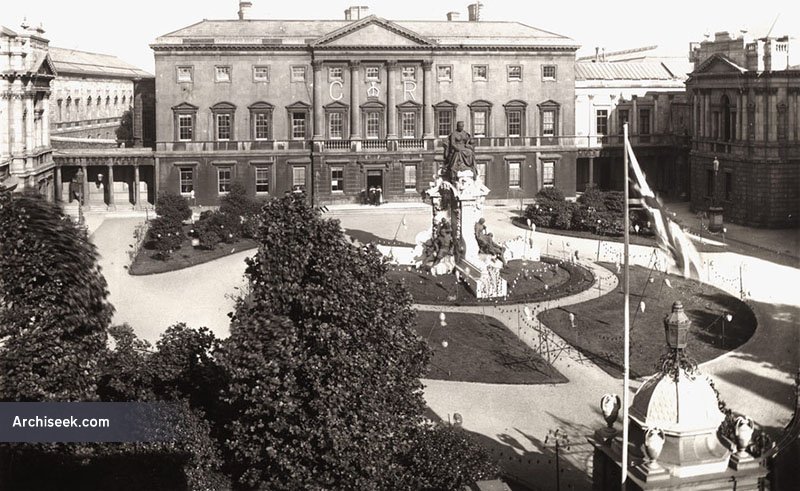1745 – Leinster House, Kildare Street, Dublin

Leinster House was designed by Richard Cassels in 1745 for the Earls of Kildare and Leinster, The Fitzgeralds. At this time, this area was undeveloped and known as the lands of tib and tom. The 20th Earl, James FitzGerald and 1st Duke of Leinster was warned by his friends against building a townhouse in the country. However he was sufficiently secure in his own standing in the social life of the city to predict that fashionable society would follow his example. He was right. Within twenty years, Merrion Square was being developed and buildings surrounded the house.
The house remained in the family for seventy years until it was acquired by the Royal Dublin Society from whom it was bought by the Irish Government in 1925. It is now the seat of both houses of the Irish Parliament – the Dail and the Senate.


Leinster House built on the edge of Molesworth Fields is obviously a country house constructed in town, though it was on the edges at the time of its construction. It is of Ardbraccan limestone with the east or garden front in granite. The east front is a happier design being plainer of a warmer material.
The projecting bow on the northern side of the house is said to be the prototype for the bow fronted White House in Washington. The architect of the White House was James Hoban (1762-1832) who studied architecture at the Dublin Society’s School where he won a prize in 1780. Originally the building had two small wings but these have been replaced with the large blocks of the National Library and Museum.

The interiors of the building are fairly intact with the Senate or upper house located in the bow fronted library, while the Dail sits in a lecture room built within the structure by the Royal Dublin Society.
True to their social position, the Kildares placed great importance on the interior of their new mansion. The main staircase below is one of the most elaborate staircases in Dublin. Unlike many houses from the period, the staircase does not rise directly out of the main hall but from a room adjacent.This staircase now leads to the Seanad chamber. This can be seen in the plan below. Their was also a less important staircase for servants to use.
The Dail chamber is in a lecture theatre installed by the Royal Dublin Society in the 19th Century. The Seanad sits in the old first floor saloon. This room has an elaborate ceiling design.
Published February 18, 2010 | Last Updated June 4, 2024













