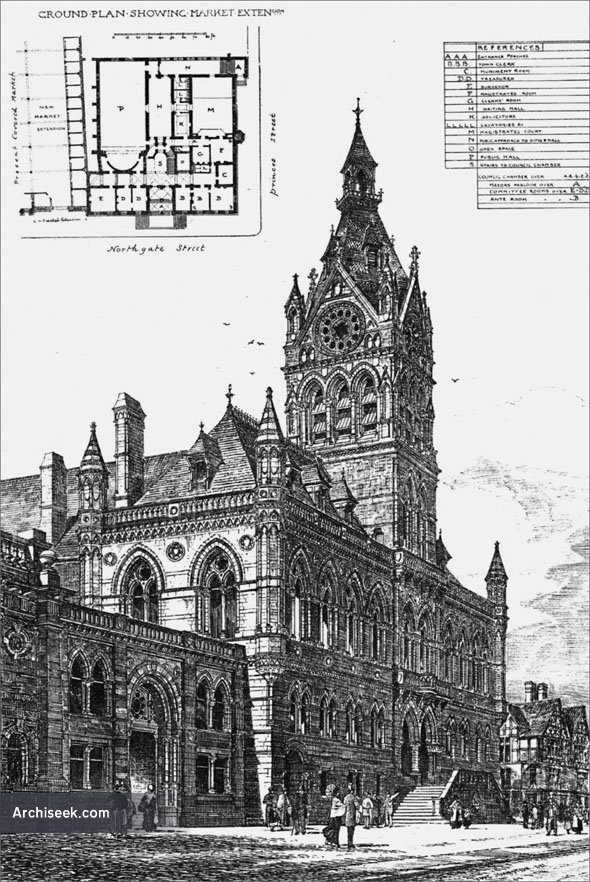1881 – Municipal Buildings & New Market Extension, Chester, Cheshire

“The space between the covered market and the site of the Town Hall was occupied by tavern premises, which, owing to rights of light which they enjoyed, prevented the completion of the return of the new building towards the market. This bad to be sloped inwards from about two-thirds of its depth as a temporary expedient. The Corporation having acquired this property, are now extending the market accommodation up to the Town Hall boundary, with a front towards Northgate-street, in keeping with the style of the Town Hall. This, which is shown in our view of the building.«, is being carried out from Mr. Lynn’s designs also. The return of the south end of the Town Hall is drawn complete — a condition which, it is to be hoped, it will be left in before the opportunity for accomplishing it simultaneously with the market work is allowed to pas^. The extension of the market is being carried out by Mr. W. Edge Samuels, of Wrexham, contractor, under the superintendence of Mr. J. Matthew Jones, the City surveyor of Chester, who has prepared the drawings of all the work now being done, with the exception of the new front designed by Mr. Lynn.” Perspective view including plan with key as published in The Building News, December 2nd 1881.
