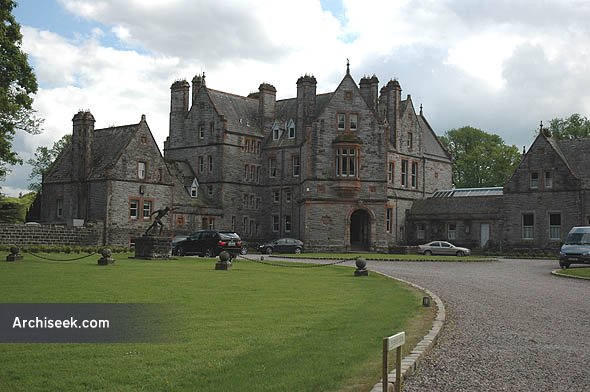1870
Castle Leslie
Co. Monaghan
Glaslough
Irish country houses
Lanyon Lynn and Lanyon
Monaghan country houses
W.H. Lynn (1829-1915)
1870 – Castle Leslie, Glaslough, Co. Monaghan
Architect: Lanyon, Lynn and Lanyon

Castle Leslie stands on the site of an earlier castle and was designed by Charles Lanyon and W.H. Lynn in 1870 for John Leslie MP. Designed in the Scottish baronial style, the house presents a rather dour and austere façade and is sited in such a way so as to mask the gardens to the visitor. The garden front is relieved by an Itanate Renaissance cloister which links the main house to a single storey wing containing the Library and Billiard Room. In contrast to the exterior by Lynn, the interior shows the hands of Lanyon and Leslie himself through its strong Italian Renaissance feel.
Interior photographs from the 1950s.
Published September 29, 2009 | Last Updated June 24, 2024












