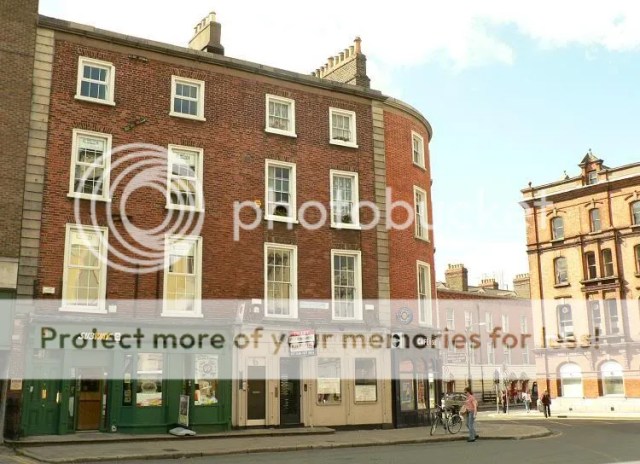Re: Re: Westland Row / Lincoln Place Baths
Home › Forums › Ireland › Westland Row / Lincoln Place Baths › Re: Re: Westland Row / Lincoln Place Baths
It is apt so close to Bloomsday that we make mention of the restoration of the Lincoln Place corner, synonymous with Leopold Bloom’s purchase of a cake of lemon soap in Sweny’s Chemist which occupies part of the ground floor.
Not only is Sweny’s a charm, but so too is its elegant host building – comprising Dublin’s best curved corner. A perfect quadrant, its facade’s delightful full-bodied form is ebullient yet gracious, politely turning the corner onto Merrion Street Lower. It is the nature of curved street corners, especially those at tight junctions, that their form generally goes unnoticed: the generous profile facilitating a free flow of traffic to the detriment of the appreciation of the structure which enables this.

What is particularly interesting about No. 1 Lincoln Place, and ultimately a sad aspect of the structure, is its refinement and development of the Georgian building model in a manner that is so very rare in the city. The facade’s impeccable proportions, ambitious shape, gracious granite and stucco dressings and refined machine-made brickwork offer a glimpse into a Regency and early Victorian world of commercial and domestic architecture which the city centre simply never experienced, due as we know to economic and political stagnation. Aside from the completion of the outlying great domestic estates in the 1820s and 1830s, Dublin city centre exhibits a gaping hole in its architectural landscape of purpose-built premises, effectively stopping stone dead at 1800 before picking up again on a notable scale in the 1850s. Victorian tinkering with stucco dressings on existing buildings is largely all the intervening period had to offer.
It is therefore a delight to experience with the ensemble at the corner of Lincoln Place late modest Dublin classical buildings of exceptional quality, which display a progression from the severity of the school of the Wide Streets Commissioners to a lighter, more palatable outlook on commercial architecture.
The entire block would appear to have been built by one individual, if perhaps in stages. As seen above, the central three-bay curve is flanked on either side by a four-bay range on Merrion Street and a half version, a two-bay range, facing Westland Row – the latter presumably on account of limited land ownership. Alternatively, the high quality red brick side elevation may suggest a right of way of some kind next door.



The curved corner building, which also incorporates the two-bay range facing Westland Row, suffered a fire on the second floor in approximately 2004, and a number of break-ins and subsequent fires since that time. Sweny’s survived all events largely unaffected. Restoration of the block finally got underway in recent times and has just been completed. There is one two-bedroom apartment on each floor.
The architect’s report on the structure claims it was built after the 1870s on account of a sharp angled corner being portrayed on all OS maps up to that time, until the 1907 edition depicts it as curved. Quite clearly OS were being lazy on the matter, as the character of the building is very much of the 1840s or early 1850s. Judging by the sheet glass windows at first floor level, which are almost certainly original, and the fact that Sweny’s was supposedly established in 1853, it is fair to assume that the building dates from precisely this time. I have yet to encounter a single sheet glass window in the city centre which pre-dates 1850. All windows have been impeccably restored and replaced where necessary.

The original brickwork is also of a very high standard and has been sensitively cleaned and repaired.

Extremely refined original craftsmanship.

Spot the replacement headers!

It is unusual, however, for a facade to be tuck-pointed so late into mechanisation. The use of red mortar and putty and silver sand ribbons is clearly apparent.

All original sound fabric has been retained. Fantastic job (i.e. by simply doing nothing).
A further curiosity of this block of buildings (not meaning to dwell too much on brick detail), is the fact that the Merrion Street range was wigged in the Irish tradition (red mortar applied over white mortar to form lines), while the curved corner was English tuck pointed (white lines applied over red mortar). Here are the two compared (wigging to left).

Need it even be said which is the more refined technique…
