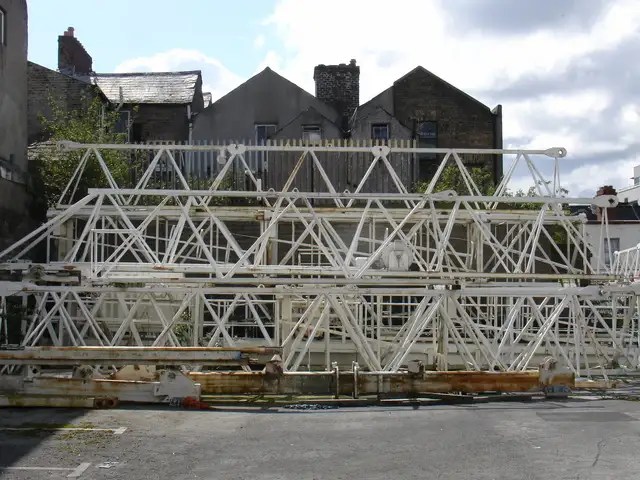Re: Re: ‘Dutch Billys’
Home › Forums › Ireland › ‘Dutch Billys’ › Re: Re: ‘Dutch Billys’
Trying to track the pattern of alterations can be very difficult. In a lot of cases there was simply the removal of the front curvilinear gable and pediment and it’s replacement by a flat parapet. In other cases the whole pitch of the roof was altered in what seems like over-kill, but which may have been renovation ‘best practice’ at the time. Depending on how thoroughly the roof alterations were carried out, it can be difficult to decide whether we’re dealing with an altered Billy, or instead, a transitional Georgian that just retains some lingering characterists of the earlier Billy building tradition.
5 & 6 Benburb Street would be a case in point. On one level they look like unremarkable later 18th, or even early 19th century houses, but on another level, if the roof pitch was steeper (and ideally cruciform), this pair would be obvious Dutch Billys.

No. 6 Benburb St.

No. 5

Rear of 5 & 6 (obviously built as a pair) seen through gates on Hendrick Street.
The deep red brick of no. 6 is another clue, and the feature which may have tipped the balance with DCC to give this one Protected Structure status. The rear elevation and return arrangement, assuming the roof pitch has been lowered, is classic Dutch Billy, as is the central shared chimney stack.
Hopefully the interior of these houses preserves some intact early features to settle the matter.
The interesting thing is that these two house appear today, on plan, exactly how they appear on Rocque’s map (1756) and if we go further back to Brooking’s map, these streets are shown fully developed in 1728. Taking the map evidence together with the external visual evidence, it would be hard to argue that these two aren’t a nice pair of, slightly altered, 280 year old Dutch Billys waiting for a bit of TLC.

Rocque with 5 & 6 Benburb Street (Gravel Walk) outlined in red. (Sorry copy of Brooking is not postable quality)
