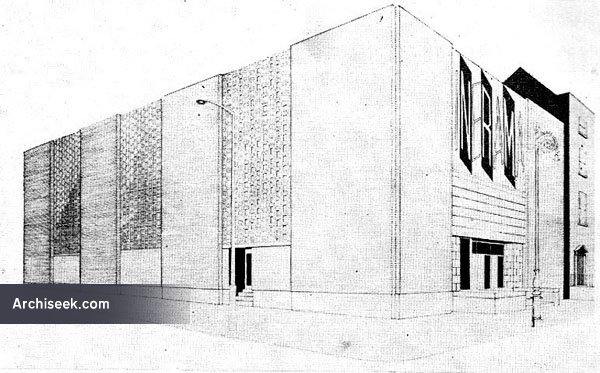Random Building
1967 – Plaza Cinerama, Granby Row, Dublin

Formerly the Protestant Bethesda Chapel, it opened as a cinema on 13 May 1911 as the Dorset Picture House, later renamed the Plaza in the late 1920s. Initial changes to the building were kept to a minimum, retaining its exterior virtually unchanged. Over the years, the cinema developed a reputation as a fleapit.
In 1967, it was converted to a Cinerama format at a cost over over £75,000, but its decline continued after a time. The auditorium was extensively remodelled to now seat 754 patrons in front of the enormous, curved screen. The facade was re-clad with concrete blocks and the original portico with its imposing columns had projecting mouldings hacked off and the remainder hidden from view. The cinema eventually closed in 1981, and was used as a wax museum for some years before being finally demolished in 2005. At the time of demolition, with the removal of the concrete blocks, some of the original architectural detail could be seen for one last time.
“The Plaza, Parnell Square, Dublin is to be converted into Cinerama Theatre at a cost of £75,000. The existing cinema will be extended and the interior completely renewed. Architects for the project are Stephenson, Gibney, and Associates, 3 Winton Road, Dublin 6.The improved accommodation will provide a seating capacity of 700, along with an enlarged foyer with kiosks and ticket offices, administrative offices, cloakrooms, toilets and a refreshment bar.
The exterior of the building presents a facade clad in alternate panels of special precast blocks and fair faced concrete brick. The foyer, floored in marble, is entered through a battery of glazed swing doors, and over the glazed panel entrance is the illuminated Cinerama sign. The foyer gives access to the new auditorium which is carpeted from wall to wall. An improved type of tip-up seating with a new concept of luxury spacing not previously used in Dublin, is being installed. The seats which will be covered in tweed, have a high moulded back rest and are deeply padded in foam. The seating has been staggered for unimpaired viewing.
To stress a feeling of deeper participation and a sense of involvement, floor and ceiling both flow into the screen, thereby creating the illusion that the film is projected onto the fourth wall of the cinema.” Kinematograph Weekly, September 9, 1967.
Published May 24, 2024


