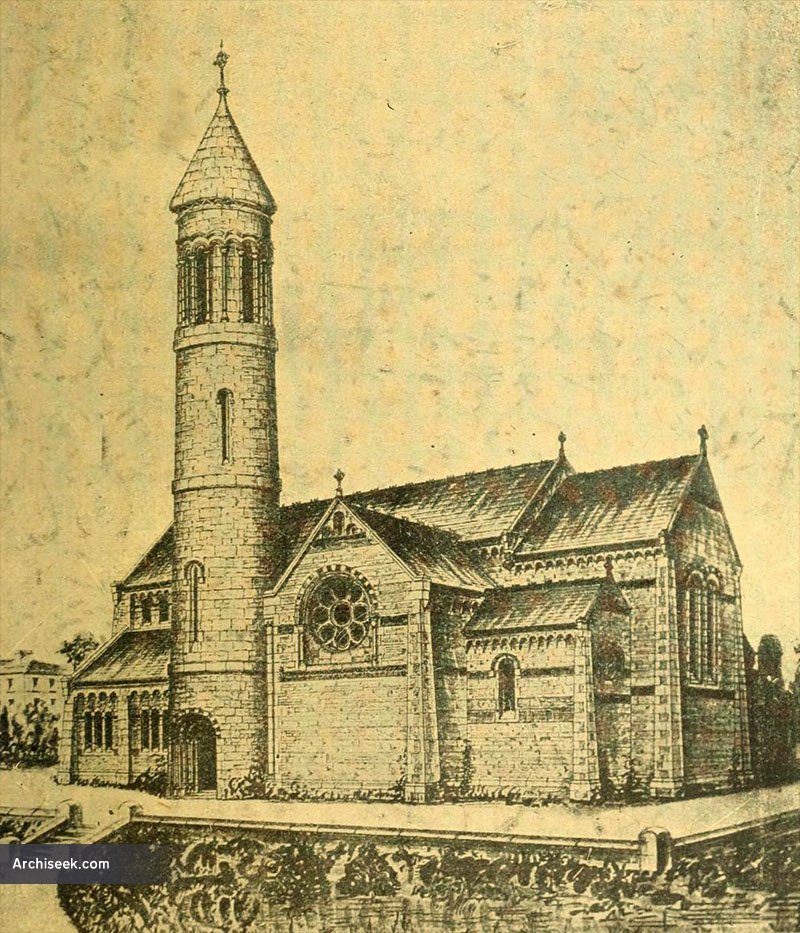Random Building
1907 – Churchof the Navtivity, Timoleague, Co. Cork

“Timoleague (Co. Cork). — A new parish church is being erected in Timoleague, to replace the existing antiquated building. The design of the new church was entrusted to Mr. M. A. Hennessy, Cork, whose work in church architecture may be seen in the noble edifices of St. John’s, Limerick, Holy Cross, Charleville, Kilcoe, Durrus, besides ; many other ecclesiastical and conventual establishments scattered throughout the country. The design of the church shows that our native architecture is capable of adaptation to the needs of the present day, for though purely Celtic found its last expression in the magnificent chapel of King Cormac on the Rock of Cashel, no one could expect that a mere copy or enlargement of that example would suit the needs and requirements of the present day. A pleasing feature in connection with the work is that all the materials used will as far as possible be Irish, and the labour, skilled and unskilled, local. The contractor is Mr. Murphy, of Bandon, who has had a long experience in such matters, – and he has made very satisfactory progress with the work for the past few months. ” The Irish Builder, September 21, 1907.
“Timoleague is beautifully situated, within about two miles of Courtmac sherry, one of the many picturesque watering places on the coast-line of the Co. Cork. From an antiquarian point of view, the chief treasure of Timoleague is its venerable Franciscan ruin.
It was hoped at one time that portion of the Abbey might have been available for restoration (as was the ruin of the Trinitarian Abbey, Adare), but for good and sufficient reasons this was not so, and hence a new church had to be designed.
The architect, after much consideration, decided it was best to build in sympathy, if not in strict architectural harmony, with the old ecclesiastical structure, and hence the present design.
The style of this church may be described as Celtic Romanesque, idealised so as to answer the requirements of a modern parish church. The round tower, in its general features, is modelled on the best samples, extant, but its modern treatment — if we may so designate it — has been firmly grasped, and instead of a more or less weak copy of the ancient towers, we have here a truly Irish tower, full of sympathy with the past, yet faithful to the needs of all true buildings; as Ruskin puts it: ‘The nobility of a building depends on its special fitness for its purpose.”
Our space will not at present permit us to enter at much fuller length into the far-reaching effects which may flow from this original design. We may say we expect they will 1 be many and great, and as the Gothic revival of seventy ; years ago was led by men of genius and enthusiasm, we will not be surprised if this, the revival of Celtic i Romanesque, fell into the hands of men who, having long – and silently studied and loved its rich and varied forms, will now make it a national style, enriched by the best of the past and by the skill and hope of the future, such as is the work of Bentley, in Westminster, and Drew, at Belfast, of other forms of Romanesque.” ” The Irish Builder, October 20 1906.
Published February 4, 2016 | Last Updated July 14, 2024
