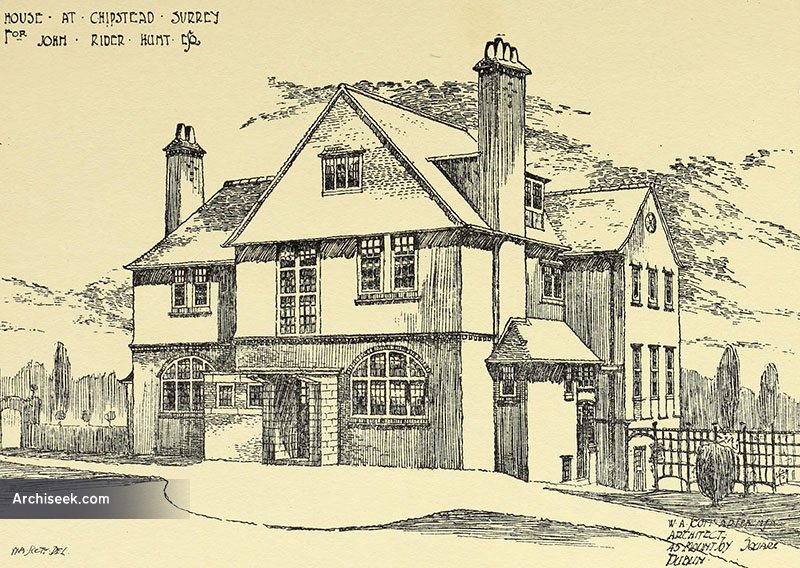Random Building
1902 – Houses at Chipstead, Surrey


House in Chipstead in England, designed by Dublin architect William A. Scott for J. Ryder Hunt. The exteriors were pebble-dashed with hand-made roof tiles, and iron opening casement on the windows.
“The houses at Chipstead were erected in 1902 for J. Ryder Hunt, Esq., one of the big London surveyors. Although a man who has such an intimate knowledge of building and all its works and pomps, he was an ideal client, and did nothing without consulting his architect. The walls are built of Surrey brick, with a cavity 4^ inches from the outside, tied to the inner wall with iron cramps. The floors were all carried on iron corbels, so that the wall plates were not resting in the wall.
Portions of the walls are pebble-dashed, and the roof is covered with hand-made, sandy-faced tiles. The windows are glazed with leaded glazing, and the opening casements are of wrought iron. The mantlepieces in all rooms are of timber, with cupboards in most of them. They are not stock patterns, but were each designed for its special room. Mr. W. A. Scott, A.R.I.B.A., M.S.A., M.R.I.A.I., 45 Mountjoy-square, Dublin, was the architect.” The Irish Builder, July 28 1906
Published March 6, 2016 | Last Updated July 14, 2024
