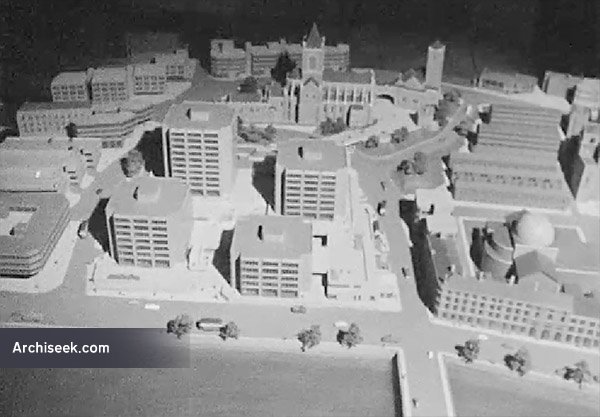1968 – Stephenson Design for Wood Quay, Dublin

Instead of an open architectural competition, the Corporation invited developers to submit entries. The brief called for the provision of 300,000 square feet of office space in “an efficent layout and form reflecting the importance of the buildings in the life of the city.” Six entries were selected and displayed at City Hall without any supporting material or drawings.
“My principal aim was to provide a building on this historic site without destroying the existing scale of the Liffeyside or dominating the cathedral. This was achieved by turning the accommodation into four blocks, each housing a separate department of the corporation. These blocks vary in height as they step up the hill and make Christchurch the fifth element in the composition. This grouping also provides a covered concourse and results in several new views of the cathedral being opened up.” Sam Stephenson, RTE ‘Wednesday Report’, 29 October 1969.
Stephenson Gibney were eventually selected, but their buildings were never completed as designed.
Published November 13, 2014 | Last Updated May 23, 2024
