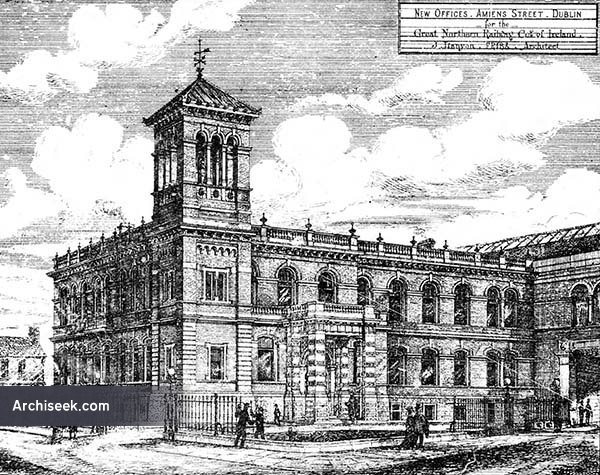Random Building
1879 – Great Northern Railway Offices, Amiens Street, Dublin

Designed as offices, constructed in brick and sandstone, and with an Italianate tower which ties in with the towers of the earlier main station building by William Deane Butler. The interior has a fine central top-lit hallway with a cast-iron balustraded staircase. The building was extended around 1884 by adding a long extension. Published in The Irish Builder, May 15 1882.
“The ground floor on level with the vestibule has a large central hall, 20 ft. square, open to roof, and having an open gallery round on first floor. The staircase opens off this hall, and is beautifully and skilfully arranged. The massive iron ballusters have a handsome capping of walnut. The walls round the central hall, the stairs, vestibule and corridors, have arched recesses with pilasters and arches executed in Keene’s cement, and ornamental caps. The effect of the continued series of pilasters and arches present a rich and pleasing effect. The recesses in hall have circular medallions, which are intended to be filled with carved subjects. A massive lamp-post stands in centre of hall, and the roof light is of coloured glass.”
“The upper floor contains the board-room, a splendid apartment, 44 ft. by 28 ft. and 20 ft. high, with a massive open roof, and fitted up in the most tasteful manner. The other apartments on this floor are : the audit office, 52 ft. by 20 ft. ; cashier’s office, traffic manager’s office, and strong rooms, &c. The lavatories and water-closets throughout are fitted up in a superior manner. A corridor conects this floor with the railway platform. The floors of hall and corridor are tiled with Minton, Hollins, and Co.’s tiles.” The Irish Builder
“These offices are all but complete and are erected at the corner of Amiens Street and Sheriff Street, Dublin; they are built of red Belfast brick with red Dumfries stone dressings; the basement, porch, and upper portion of tower are also red sandstone. They contain on the ground floor, committee and waiting rooms, and offices for the following departments, secretary, engineer, accountant, and transfer. On the platform level is the board room and the offices for manager, audit, and cashier; each department has its own strong room, &c. Stationery and caretaker’s departments, also the old paper and book stores, are on the basement floor. All the offices are entered off a central hall, which has a gallery round it. The contractors are the Messrs. Fitzpatrick Bros., Belfast and Dublin; Mr. Lanyonis the architect.” The Architect, September 21, 1878
Published March 18, 2014 | Last Updated May 29, 2024
