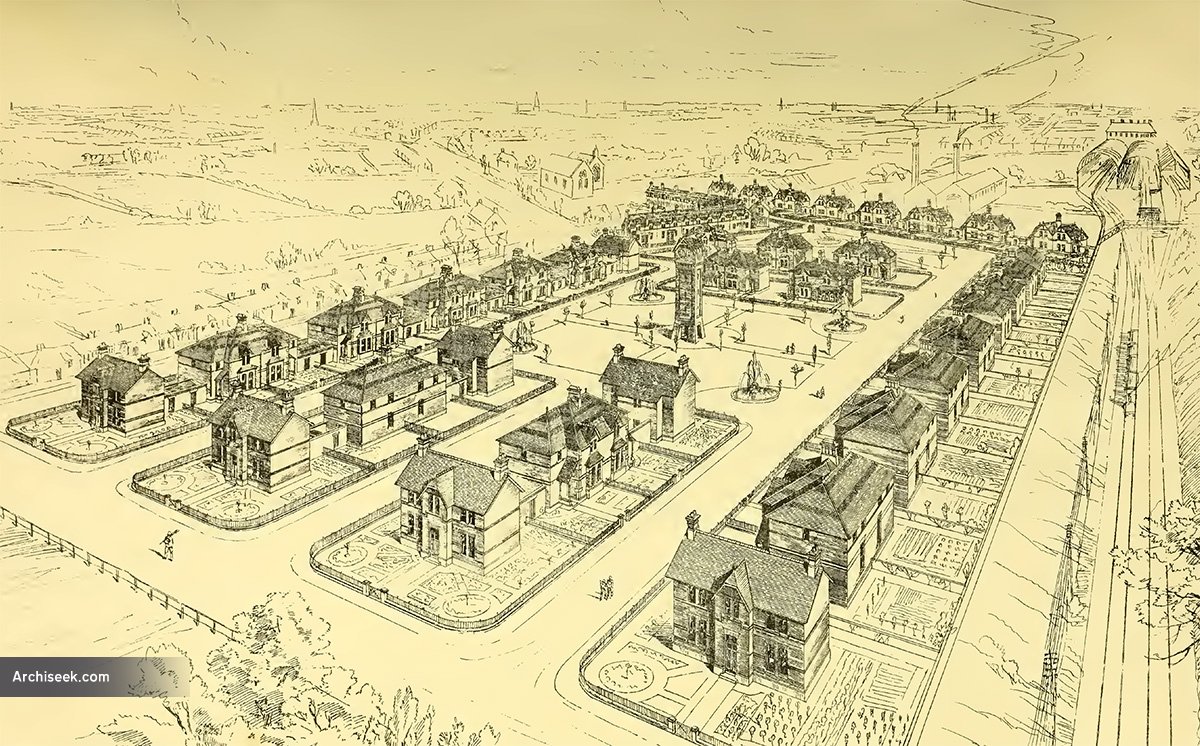Random Building
1878 – Design proposal for Great Western Square, Dublin

Design proposals for artisan dwellings for the Midland Great Western Railway Company adjacent to Broadstone Station in Dublin. About eighty designs were submitted from around the UK and Ireland – with first price awarded to Edward Townsend; second to Millar & Symes; and third to Thomas Newenham Deane. Towsend’s designs were not constructed. Illustrations published in The Irish Builder, February 15 1878.
“In the plan submitted by Mr. J.H. Bridgford and Mr. G.P. Beater and of which we gave an illustrated in our last number, the authors suggester co-operative corner shop houses or marts, schools and lecture-rooms, as also clock tower, gardens with fountains and shrubberies. In laying out the site, they have dwelt on three primary points: aspect, isolation and drainage. Advantage has been taken of the south and west aspects to run along some semi-detached blocks with gardens front and rere. They have been so impressed as to the important matter of “isolation” that in laying out the site that have completely detached some “special” houses and made most of the reset semi-detached. They have placed the closets, ashes and coal away from the houses but clubbed together in their respective yards. The provisions as to sewers and traps have also been carefully considered.”
Published March 20, 2014 | Last Updated April 21, 2023
