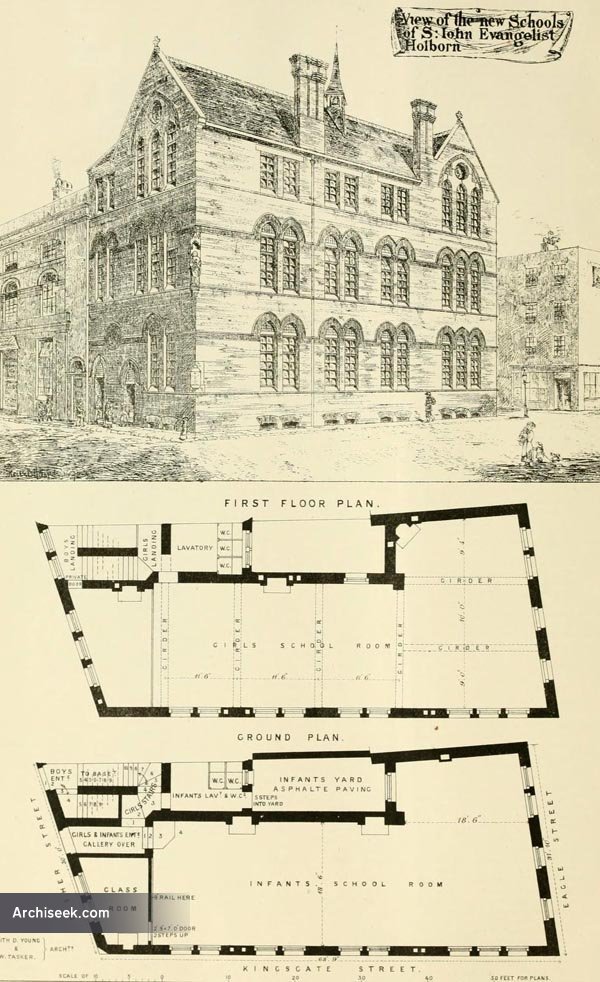Random Building
1873 – St. John Evangelist Schools, Holborn, London

Published in The Building News, December 12 1873: “The schools of which we give illustration and plan consist of infants’, girls’, and boys’, with accommodation in basement for caretakers and a men’s club. The infants’ school is on the ground floor, with babies’ room attached, and is fitted with two large galleries (one movable), and with a smaller one in babies’ room. The girle’ school is on the first floor, with classroom divided by movable partition from schoolroom. The boys’ school, approached by a separate staircase winding over the girls’ staircase, is on the top floor, and has a classroom similar to that in girls’ school. The roof is of the collar-beam construction, with curved braces, and ceiled a few inches above lower side of collar. The rooms are warmed by ordinary register stoves. There is a lift for coals, and other purposes, from basement to top floor. The water-closets are on Macfarlane’s trough system, and the lavatories are Jennings’s patent “lift up,” with screw-down taps. The building is formed of stock brickwork, with rod brick arches and Portland stone string-course. The figure canopy and base are yet to be executed, want of funds precluding their being at present carried out. The contractors for the works wore Messrs. Hemming and Son, of Chiswick, and the architects Mr. Keith D. Young, 11, Red Lion- square, and Mr. Francis W. Tasker. 7, Furnival’s- inn, Holborn. The cost was £3,034.”
Published July 25, 2013
