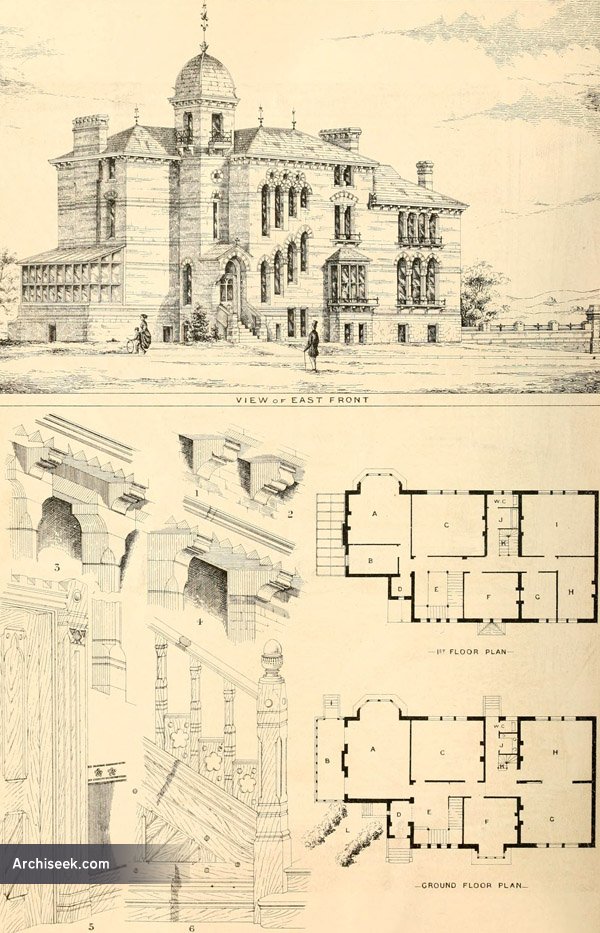1868 – House at Sevenoaks, Kent

From The Building News: “THIS house, of which we give perspective and plans, has been erected, under the superintendence of Mr. John Johnson, architect, Moor- gate-street, City, by Mr. D. Grover, builder, on a plot of ground belonging to him in St. John’a- road, near Sevenoaks. It is built to suit the requirements of a gentleman who receives a limited number of pupils to prepare for college. The plan was originally arranged to form two houses, but as the cost was considered too great, the staircase, &c. was omitted and the pupils’ rooms placed close to party wall. It was also required that the pupils’ portion of the house should be separated, yet conveniently accessible without interfering in any way with the private portion Everything has been considered in making the left hand side of the party wall thoroughly complete as to domestic arrangements, so that by adding staircase, &c. at any future period on the left hand side another house could be formed. These considerations have been kept in view in case at the expiration of the present lease there would be a difficulty in letting so large a residence.
The materials used in the exterior are light yellow bricks, with Bath stone dressings, and red bricks in bands and arches; as the builder had a quantity of rag stone on hand the basement walls were built of that material, with quoins of Bath stone, Between the plinth and ground-floor window sills a broad band of red bricks was inserted to relieve the cold effect of the rag walling. All the external walls are built hollow to prevent dampness. The roof of tower is covered with lead. Balconies are provided at the upper part cf tower, as some little escape in ease of fire, provision being made for fixing ropes, A:c., &c. The bay windows and conservatory are of wood painted a dark brown. The bay and several of the windows have balconies to receive flowers. The entrance hall and staircase ceilings are of boarding, fixed diagonally, and divided into bays with moulded ribs with turned and carved pendants. The soffit of stairs is of jointed boarding, the joists of galleries show, and are moulded and chamfered, stained and varnished. The floor of staircase, also the stairs, are stained and varnished. The entrance hall and conservatory are paved with red and buff tiles, with red and black borders The walls of entrance hall and staircase are dis- tempered, with the exception of about 4ft. from the floor, which is painted a maroon colour, a small amount of decoration being placed at the junction with the distempering. The soffit enrichments to the cornices of principal rooms were designed and modelled by the architect, so that they should be in character with the rest of the work. The supply and service pines pass through the waterclosets to the main cistern, and adjoin the hot-water pipes from kitchen boiler to bath, so as to avoid the possibility of freezing in winter. The accommodation in the basement consists of kitchen, scullery, servants’ sitting-room, large cook-house and store closets, larder, pantry, wine, beer, coal, and wood cellars, boot cleaning room, box-room, boys’ play-room, with water-closets, &c., adjoining “
Published January 24, 2013 | Last Updated March 24, 2013
