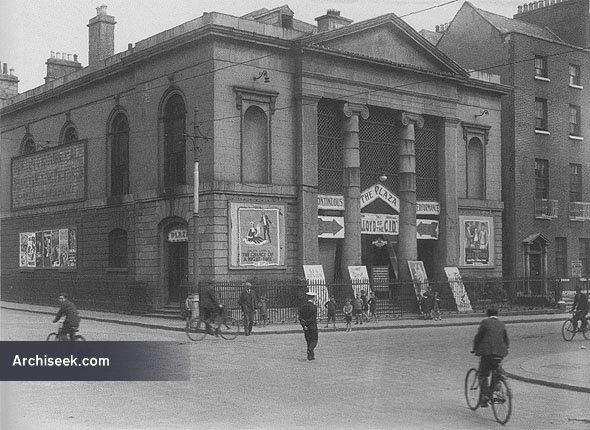Random Building
1839 – Bethesda Chapel, Granby Row, Dublin

Erected around 1839 as the Protestant Bethesda Chapel to replace an earlier one of around 1785. The squat building was fronted by a simple, classical portico with two Ionic columns. Tall, arched windows on the upper floor supplied natural lighting entering along the sides. A low-pitched slate roof capped the building and its restrained exterior. Acquired in 1910 and converted the deconsecrated structure to one of the very first dedicated picture houses in the city. The architects Batchelor & Hicks, designed the necessary alterations to the chapel. It was Dublin’s largest cinema at the time, capable of accommodating 520 patrons in the stalls and a further 250 in the balcony. Initial changes to the building were kept to a minimum, retaining its exterior virtually unchanged. In the 1960s, the facade was re-clad with concrete blocks and the original portico with its imposing columns had projecting mouldings hacked off and the remainder hidden from view. At the time of demolition in 2005, with the removal of the concrete blocks, some of the original architectural detail from the Bethesda Chapel could be seen for one last time.
Published September 17, 2012 | Last Updated May 24, 2024
