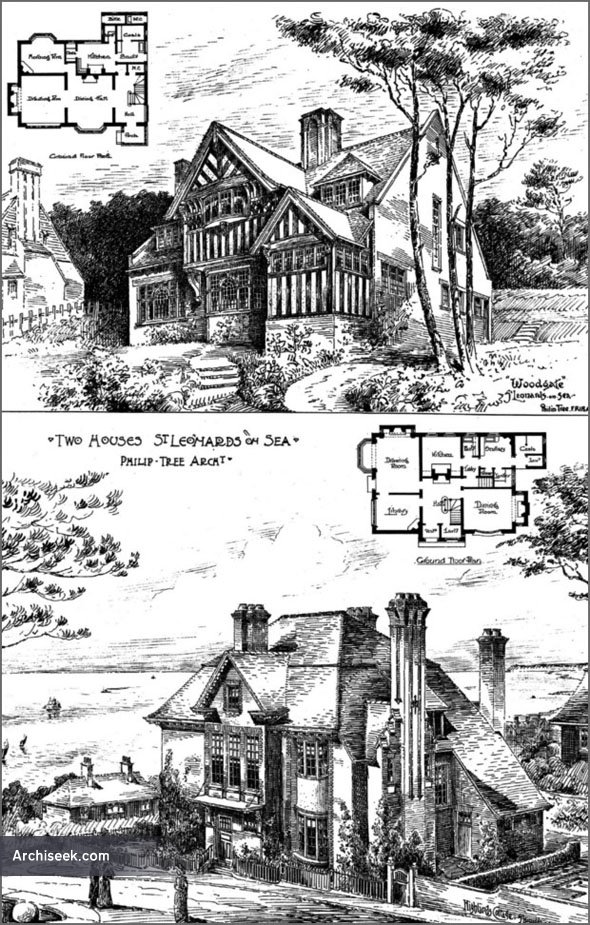Random Building
1901 – Two Houses, St. Leonards on Sea, Sussex

Perspective Views including ground floor plans as published in The Building News, February 1st 1901.
“Highlands Cottage,” St. Leonard’s. — This detached residence has recently been built on the Highlands Estate, overlooking the Marina, for Mr. W. Vandeleur Crake, M.A. The work has been carried out in a plain substantial manner. Internally, some effect has been given to the hall by the construction of a music gallery immediately over the entrance. The ceiling in the dining-room is panelled, and the beams are supported by grotesque carvings, the ingle chimneypiece being composed of old Jacobean oak work. The erection has been carried out under the direction of Mr. Philip Tree, F.R.I. B.A., architect to the estate.”
“This residence has recently been erected for Mr. John Smith, of Sydenham, on a site occupied by two old houses in the Maze Hill. “Woodgato” immediately overlooks the St. Leonard’s public gardens, and is planned on the bungalow type, the reception-rooms and entrance hall being en suite. “The internal finishings are mostly in Oregon pine, stained and flat varnished. Mr. Philip Tree, F.R.I.B.A., of London and St. Leonard’s, is the architect.”
Published September 21, 2010 | Last Updated June 15, 2014
