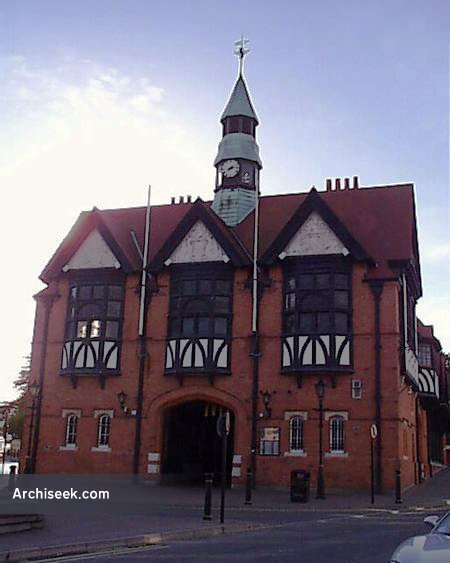Random Building
1882 – Former Townhall, Bray, Co. Wicklow

Now a McDonalds outlet, the former Townhall was commissioned by the 11th Earl of Meath to look down the main street of Bray. Designed by Thomas Manly Deane and his assistant Guy Dawber (who later returned to England and ran a successful country house practice), the townhall is reminiscent of medieval market houses in England or Germany. The interior of the market hall is now the fast food restaurant and its high roof with its exposed beams and galleries can be appreciated.
“The building shown in the illustration will, when completed, be presented at a nominal rent by Lord and Lady Brabazon to the Town Commissioners of Bray, the well-known and picturesque watering-place near Dublin. The main portion of the building is to be built of red brick, with some of the dressings in Bath stone, and native oak will be used for the framed portion. The works have been entrusted to Messrs. Wardrop & Sons, of Dublin, and it is estimated that the cost of the building will be about 4,300, exclusive of the fountain shown in the foreground, which will cost 250. Messrs. Deane & Son, of Dublin, are the architects. The illustration has been reproduced from a drawing by Mr. E. Guy Dawber which is now in the exhibition of the Royal Hibernian Academy in Dublin. The figures, arms, &c., are by Mr. T. Manly Deane.” The Architect, February 25 1882.
Published June 15, 2010 | Last Updated June 21, 2024






