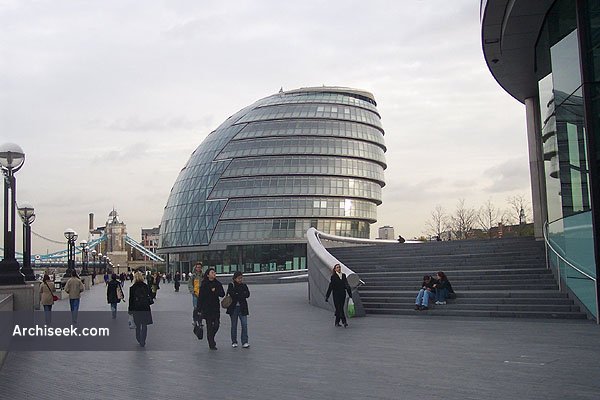Random Building
2002 – City Hall, London

City Hall was designed by Foster and Partners, whose design brief was to create a building for the GLA (Greater London Authority) that would become a new landmark for the capital. It is part of the More London development located between London Bridge and Tower Bridge, on the south bank of the Thames.
The built form of City Hall is a distinctive glass globe, with a purpose built assembly chamber and offices for GLA staff. The building is 45 metres high, with 185,000 sq ft (gross) of floor space spread over 10 floors. In conventional terms, the building has no front or back: its shape is derived from a geometrically modified sphere. This hybrid form is designed to minimise the surface area exposed to direct sunlight. The design incorporates as a number of features designed to make the building as green as possible.
The energy strategy for City Hall enables it to run on a quarter of the energy consumed by a typical high specification office building. This is achieved not only through the use of ecologically sound, passive environmental control systems, but also through the shape and alignment of the building.
The building is naturally ventilated, with openable windows in all office spaces. Heat generated by computers and lights is recycled. The deep-plan floors allow for the collection of heat at the building’s core, which can then be redirected to its periphery. The combination of all these energy saving systems means that there is no need for chillers in the building.
Published June 11, 2009 | Last Updated January 11, 2017












