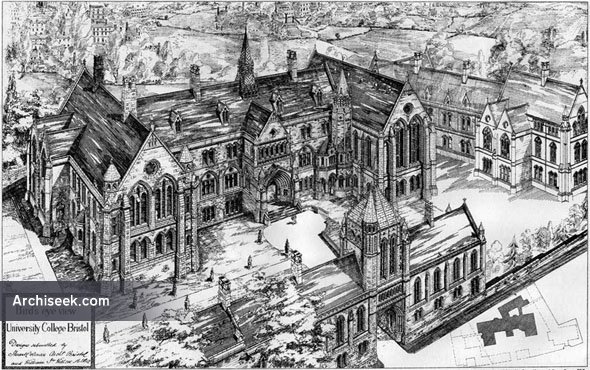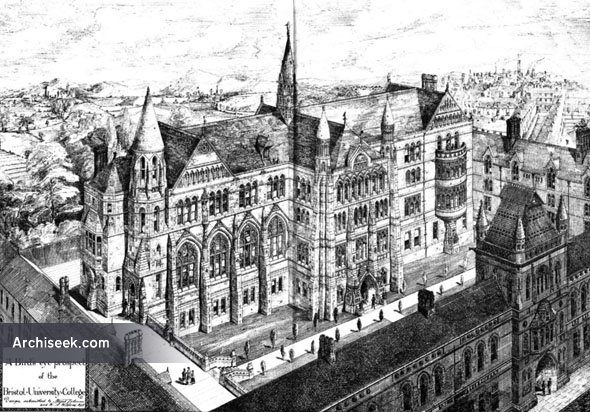1879 – University College, Bristol, Gloucestershire


Design Submitted by Stuart Coleman & William J. Willcox, and published in The Building News, May 23rd 1879. “The two-story building consists of a broad central corridor, with the council-room, principal’s, professors’, secretary’s, and men’s reading and cloak-rooms opening conveniently from it. It leads on the right to the large lecture-room, which fills the right wing, and forms a prominent feature from the S.W. approach. The small lecture-rooms not reqniring apparatus, and the women’s reading-room, are placed upon the upper floor. Owing to the rapid slope of the ground, beneath the large lecture-room accommodation is secured for
the physical and engineering rooms, opening on to the lower level of the quadrangle, or reached by a staircase contained in the tower on the right hand.”
Published September 23, 2009 | Last Updated December 19, 2013
