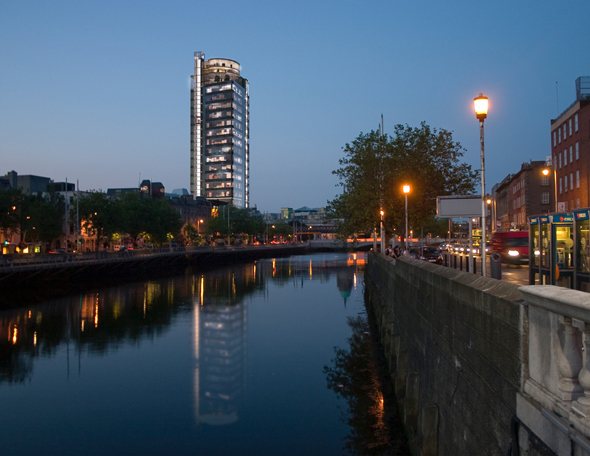2009 – Design for Liberty Hall

SIPTU unveiled this design for the proposed new Liberty Hall at its centenary conference in Tralee, Co Kerry in 2009. The presentation of the design was made to delegates by the union’s General Secretary, Joe O’Flynn, and Des McMahon, director of the union’s architects, Gilroy McMahon. This new Liberty Hall was to consist of a welcoming public entrance area over which there will be 16 storeys of offices and meeting rooms. It will include public and cultural facilities such as a theatre and conference centre as well as a three-storey area above the offices comprising of a major Heritage Centre, focusing on the history of the country’s labour movement, and a Sky Deck which will provide an unprecedented panoramic view of the city.
Joe O’Flynn explained that the decision to proceed with a new Liberty Hall followed an agreement by the National Executive Committee (NEC) in 2007 to re-develop the site; a decision which was affirmed by the NEC’s acceptance of the design concept in April 2009. Mr. O’Flynn explained that the union’s decision to re-develop the site – which followed a detailed consultative process – was based on two realities. “Firstly, the present building is unable to meet the operational needs of the union in the 21st century as set out in the Strategic Commission’s report. SIPTU has seen its membership double since the current Liberty Hall structure was built almost 50 years ago. If you consider that the building has remained largely unchanged since 1965, the limited nature of the space and how it is configured has meant that re-development is the best way forward. In addition, we wanted to substantially improve the environmental performance of Liberty Hall in order to reduce running costs and cut our carbon footprint. In this context, we’re confident that the new Liberty Hall will achieve the best energy rating of any office building in Dublin.”
“Secondly, there was an overwhelming decision by SIPTU’s membership – as expressed in a consultation process – for the union to remain at its historic location on Eden Quay. The union has an unbreakable bond with the site, occupying the location for almost 100 years. Not only this, but the site holds considerable historical significance, with Liberty Hall playing a key role in both the 1913 Lockout and the 1916 Rising. We’re confident, that if our planning application is approved, the new Liberty Hall will strengthen the landmarkstatus of this site through a building of high architectural quality,” said Mr O’Flynn.
The architect, Des McMahon, explained that the design concept is to create a new building of great visual lightness and elegance as well as a building that is whole-heartedly sustainable. In this context, Mr McMahon explained that the new building is environmentally engineered to deliver important energy features such as:
- Naturally ventilated shallow office space with acoustic dampening to control external noise;
- Increased floor to ceiling height to deliver excellent daylight penetration with occupancy controlled low energy lighting systems;
- Night time cooling of exposed concrete ceilings to reduce heat gain;
- Water management and rainwater harvesting systems to minimise water demand;
- A sophisticated external skin designed to reduce thermal gain and increase human comfort.
“The existing building is inefficient from an energy perspective, so the new building is equipped to generate energy produced by a combined heat and power plant, roof mounted photovoltaic panels and solar water heaters. The new, larger, contemporary and environmentally responsive SIPTU building will halve the CO2 emissions of the existing building,” Des Mc Mahon explained.
It was envisaged that the proposed re-development process, would be largely self-financing and would not involve any major cost impositions on the union’s members.
Published October 8, 2009 | Last Updated January 2, 2025





