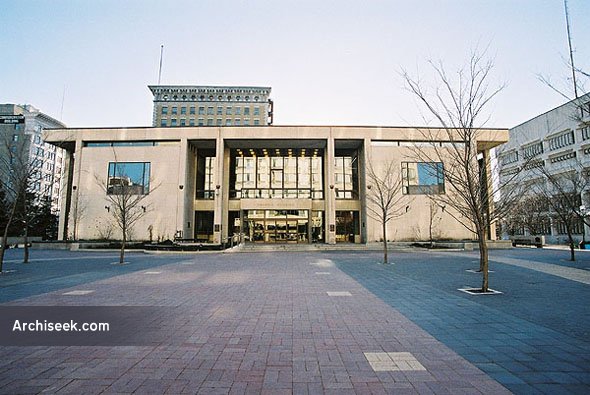1964 – City Hall, Winnipeg, Manitoba
After the previous City Hall developed structural problems necessitating the removal of parts of the building, it was decided to construct a new City Hall modeled on the “Civic Centre” concept. Completed in 1964, there are two buildings – one for the Council, the other for the City Administration. They are separated by a courtyard but connected by an underground walkway. Both are very much products of their time with the courtyard seeming very soulless nowadays without its original fountain. Of the two, the Council Building is far superior with a fine 1960s interior which is largely intact.
The Administration Building is particularly foreboding with its small windows on the upper levels. There was a missed opportunity here to create a plaza with public space on both sides of Main Street, in front of City Hall and in front of the Centennial Concert Hall. As part of the city’s redevelopment of this area, a Public Safety Building (police station) and multistorey parking lot were also constructed. They have since been demolished.
Published May 6, 2010 | Last Updated October 17, 2025













