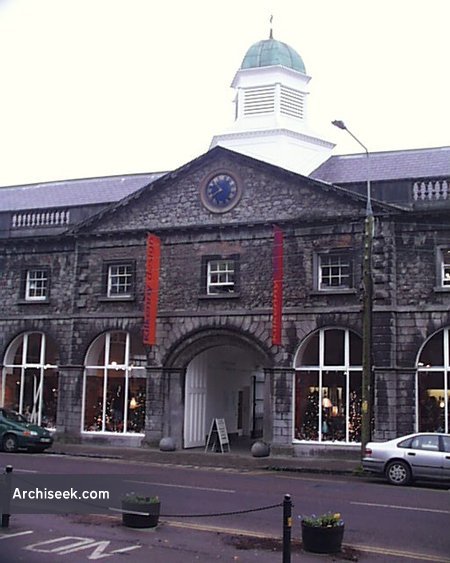1820 – Kilkenny Castle Stableyards, Co. Kilkenny

A fine building across the street from the castle and grander than many public buildings in other towns in Ireland, the stables consist of two courtyards and buildings. The main range is parallel to the street and has a fine stone façade which is now the Kilkenny Design shop. Behind that is a courtyard with has the curved range to its rear. Through the central archway on this block leads to another courtyard which has been converted to workshops for various small craft industries.
The restoration and conversion of the stables and coach houses into the Kilkenny Design Workshops (1963–5) was awarded one of the first three silver medals for conservation of the Royal Institute of the Architects of Ireland (RIAI), covering the years 1946–76.
Published January 19, 2010 | Last Updated June 1, 2025


