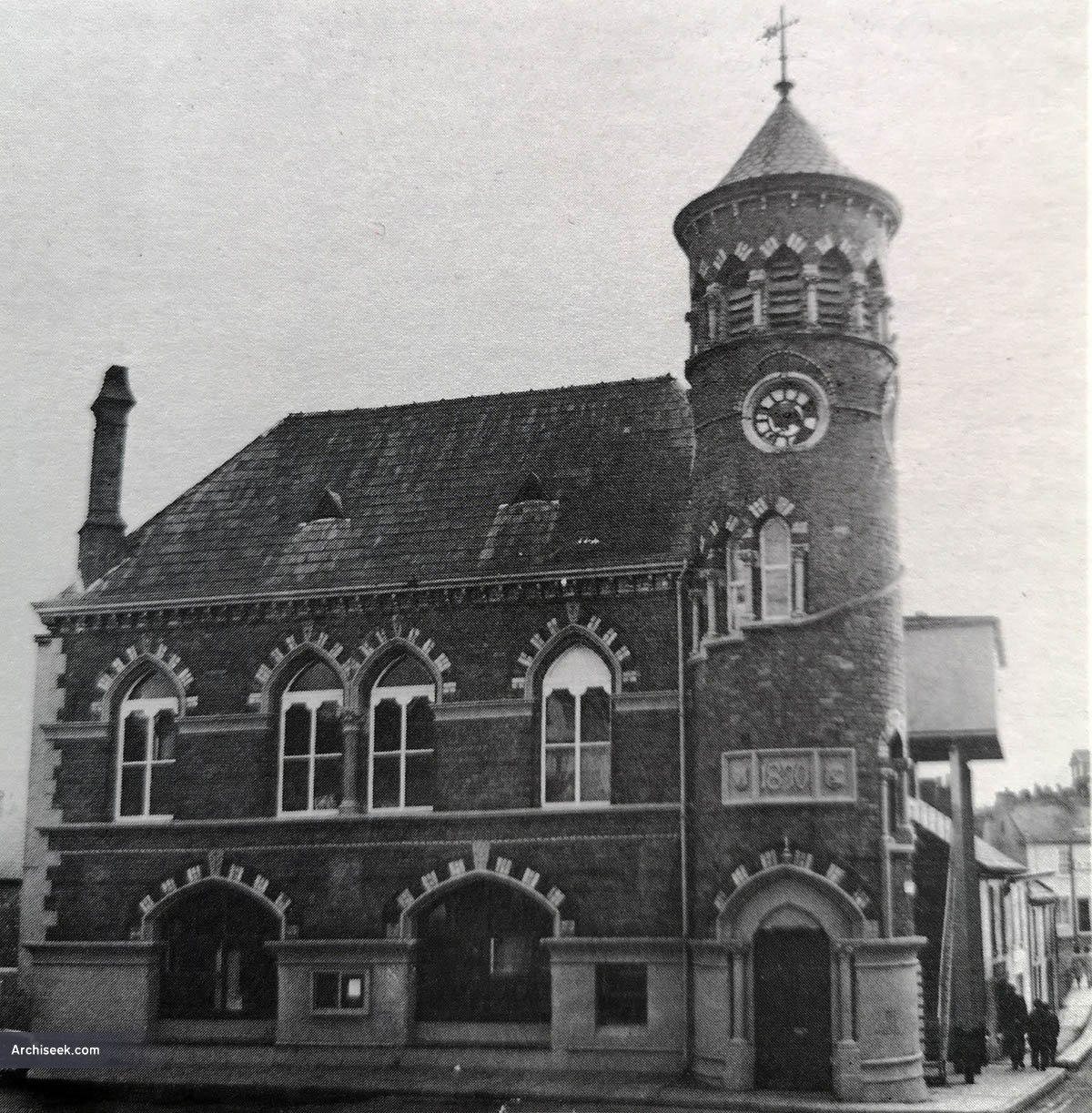Random Building
1871 – Town Hall, Keady, Co. Armagh

“This building was formally opened on Thursday week. It has been erected from the designs of Mr. Fitzgibbon Louch, Belfast. Mr. John Collen, Portadown, was the builder. The style of architecture employed is Venetion Gothic. The lower stage is built of Dungannon freestone, chiselled. The upper stage is of red brick, with black and white brick bands, and alternate voussoirs and freestone dressings. On the angle of the building is a circular clock-tower 65 feet high, in which is the entrance door and stairs to court-house, reading-rooms, &c., having a triple panel over, carved with the arms of Ulster, date, and arms of the Kirk family. The stairs are lighted by triplet windows, with carved caps, shafts, and bases, on two stages.
The clock is supplied with illuminated dials, and a beU, the gift of John Kirk, Esq., D.L. The belfry stage is pierced with twelve opes, having carved caps, shafts, and bases, and filled in with louvres. The roof of the tower is conical, slated, and surmounted by a large gilt vane. The gates to the market house have the upper panels open, filled in with wrought-iron scrolls and ornaments. The windows of the reading-room have polished granite shafts and carved caps and bases. The roof is of high pitch and the ridges are covered by ornamental cresting and bannerets.
The ground floor comprises the market-house, 42 feet square, with ofiice for weighmaster, and is fitted up with stalls, and counters for the buyers. The upper floor contains a court-house, 42 ft. by 20 ft., and 18 ft., high, fitted up with magistrates’ bench, raised on a platform ; sessions clerk’s bench, with accommodation for solicitors, &c. ; and dock. Adjoining same is the reading-room, 36 ft. by 16 ft. 6 in., and 18 feet high, communicating by folding doors, 24 ft. wide, and 10 ft. 6 in. high. A private stairs leads to the magistrates’ and solicitors’ rooms.
Retiring-rooms are also provided. The rooms are weU lighted and ventUated, and when thrown open for public meetings or concerts will accommodate fully 600 persons. The handsome gas brackets have been supplied by Messrs. Riddel & Co. The reading-room has been furnished by Messrs. Coates & Co., Belfast.” The Irish Builder, June 1 1871.
Destroyed by a bomb in 1970 and demolished.
Map is being rolled out, not all buildings are mapped yet.
