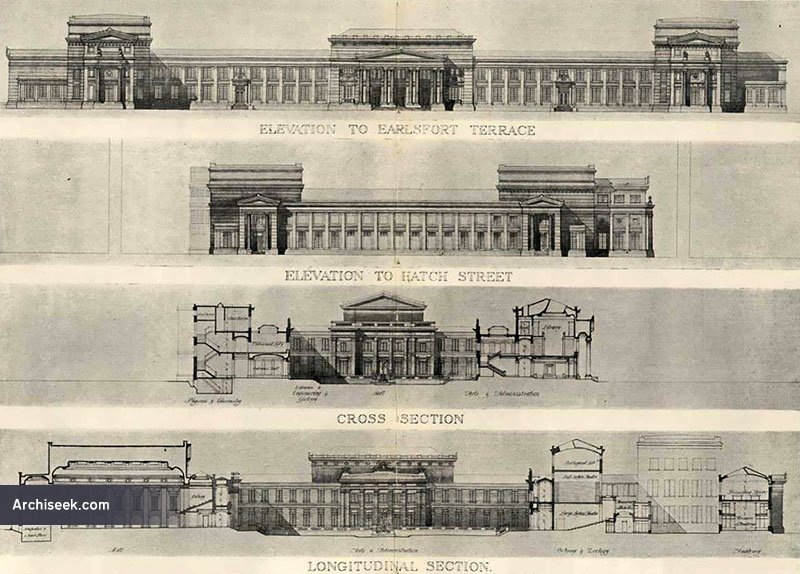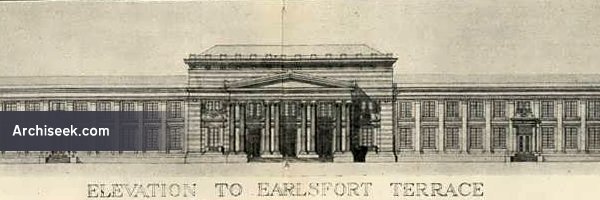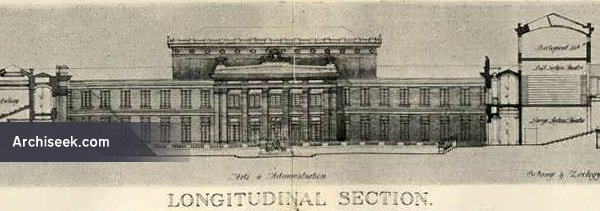1912 – Second Premiated Design for University College Dublin

Second-placed design in competition to design new buildings for University College Dublin on their site on Earlsfort Street. The assessor of the competition was architect Henry T. Hare, and it was won by Doolin & Butler.

The Hills were a father and son team of architects from Cork. In 1909, Henry Houghton Hill entered into partnership with his father Arthur, after studying at Liverpool University School of Architecture and the Royal Academy Schools in London. His career was interrupted by the First World War, when he held a commission in the Royal Engineers. Arthur died in 1917, and Henry returned to Cork and continued to practice until his death in 1951.

Arthur was also the son of an architect, his father being Henry Hill, an architect practicing in Cork. He worked in the offices of T.H. Wyatt in 1866-1867 and also attended the Royal Academy Schools and the West London School of Art as well as classes in design at the Architectural Association and lectures at University College.
Described in The Builder: “The assessor has placed second a design (No. 3) by Messrs. Arthur & H.H. Hill, of Cork, which, while not se compact in plan as the winning design, has much to commend it. The two-court principle is adopted, a main quadrangle some 208 ft. by 144 ft. and a smaller medical court, around which are situated accommodation for the sciences cognate to surgery and medicine, a segregation which is one of the salient features of the plan. The allocation of the various sections is satisfactory, although a more reposeful situation might have been found for the library, which is placed in the Earlsfort-terrace wing directly over the main entrance. A feature has been made of the examination-hall by placing it in the centre of the northern wing, and effectively — the elevation abutting on the large quadrangle. With the exception of a few chambers in the basement, and the attic stories over the dominant features of the design, the accommodation is confined to two floors, which greatly extends and elaborates the plan. The elevations to Hatch street and Earlsfort-terrace are typically Neo-Greek, the entrance portico, with its Ionic columnar treatment, losing something in refinement by exaggerations of the style and a wealth of ornament which, in hard Irish limestone, would be costly to execute. The facades are flanked by pavilions, impressive mainly by their heaviness. Wings two stories in height are advanced 40 ft. to the pavement line on the south front to form an entrance courtyard. The facades to the quadrangles were intended to be treated with bricks 2 in. in thickness and dressings of cut stone, of which the effect, by its simplicity, would doubtless be very pleasing. A raised terrace with stone balustrade is shown around the main quadrangle, adding much to the dignity of the building, but the expense would be prohibitive, a factor which has been rather neglected elsewhere in this design.”
Published March 10, 2015 | Last Updated March 12, 2025
