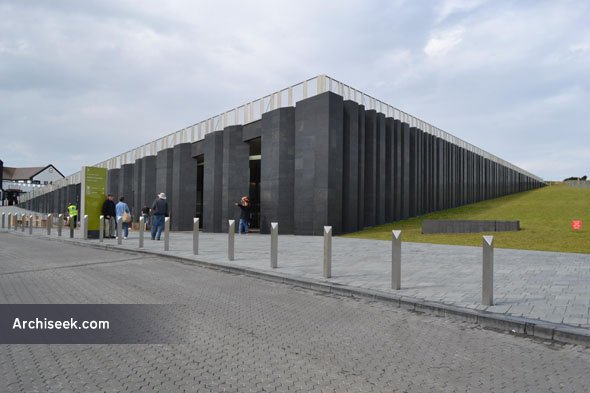Random Building
2012 – Giant’s Causeway Visitor Centre, Co. Antrim

The Giant’s Causeway was without a permanent visitors’ centre between 2000 and 2012, as the previous building burned down in 2000. Public money was set aside to construct a new centre and, following an architectural competition, a proposal was accepted to build a new centre, designed by Dublin architectural practice Heneghan Peng, which was set into the ground to reduce impact to the landscape. Thye building opened in July 2012.
The building’s external appearance is designed to represent the basalt columns of the causeway and nearby rock formations. Utilising the large difference in level across the site, two folds are created in the landscape. One extends the line of the ridge to accommodate the building. The second screens the car park from view. The two folds create strong lines in the landscaping, drawing all the man-made interventions together and organising the disparate requirements of the visitor centre into a singular intervention in the landscape. The intention is that there is no longer a building and landscape but building becomes landscape and the landscape itself remains spectacular and iconic.
A ‘Park and Ride’ system ensures smooth and sustainable transit for the high visitor numbers and the entire complex has been given at BREEAM Excellent Rating. Measures to achieve this included 4.5km of pipework under the car park to take advantage of geothermal energy for heating and 1km of earth pipes next to the Visitor Centre for cooling. The center’s recycled concrete walls also insulate the building, while rainwater recovery and a green roof make the best use of Ireland’s heavy rainfall.
Map is being rolled out, not all buildings are mapped yet.







