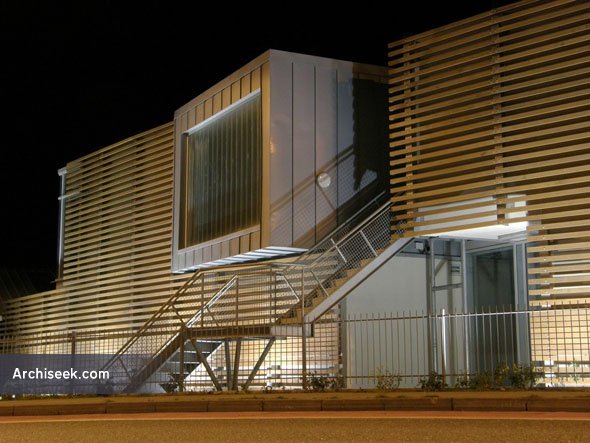Random Building
2007 – CSPCA Animal Home & Boarding Kennels, Cork

The C.S.P.C.A. Animal Home & Boarding Kennels building totaling 880m2 occupies a triangular site that remained after developing the adjacent retail complex and provides a facility for much needed adequate CSPCA accommodation.
Set against a backdrop of mixed wild plants grown along the abandoned railway track at the rear, the Animal Home is viewed along the line of the busy Mahon Link Road. The site itself presented quite a challenge: featuring 3700m2 with a wayleave along the full length of the rear boundary, it offered a tight fit at the start of project. The design had to promote the client’s presence in the locality and also make a contribution to the newly developed surroundings. Despite its relatively small scale, by comparison to the structures in the vicinity of the building, it required to be visually registered. As the Mahon Link Road bends along the front line of the site, the volume of the building curves elongating the visual field and adds to the dynamic of the moving traffic. The structure opens somewhere in the middle as a counterpoint to what is a predominantly horizontal flow of façade lines, thus inviting light into the inner spaces. The large scale zinc box with a screen of profiled glazing sits calmly and breathes in daylight.
The treatment of the spaces within the building is intended to provide the client with considerable inner open volume and intends to avoid a claustrophobic sense often attached to buildings built for the same or similar purposes. Also it offers a practical solution regarding required hygiene standards.
The front part of the Animal Home is a two storey building with offices, reception, public and viewing areas on the ground floor and office/meeting room with staff and common areas on the first floor. A double height foyer, wide public corridors which will accommodate books and souvenirs in the future, and a projection room for lecturing and viewing films of the animal world, are created to engage the public in Animal Home activities. The single storey section of the building accommodates a series of kennels including an isolation unit, small animals and birds section, examination and ancillary spaces. The Boarding Kennels are added to the west of the premises as an additional source of funding C.S.P.C.A. activities.
The principal external front wall treatment is a combination of rendered masonry work behind a transparent cedar screen curving along the front elevation and a simple render applied to the side and rear kennels walls. Zinc clad sheeting with standing seam vertical joints appears as a balancing external material.
A lightweight metal frame system is used throughout development in order to speed up the building process, while concrete decks in metal permanent shuttering are used to form the horizontal elements in the two-storey part of the building. Steel trusses supporting composite aluminum roof panels with integrated roof lights for the roof for the kennels.
Exposed services are adopted throughout the building leaving wiring, ducts and piping accessible for servicing. Avoiding concealed spaces adds to the more practical requirements of the building, dealing with hygiene issues specific for animal shelters. Colour schemes are adopted to keep animals calm and to avoid stressful clinical brightness. Kennels are naturally and mechanically ventilated, all are fitted with under floor heating along a raised perimeter plinth providing animals with a dry and warm platform to sleep on. The floors and lower parts of the internal wall partitions are finished in epoxy-based materials to allow for an easy to clean and anti scratch surface. Internal yards between the kennels form an open recreation area as well as partially covered protected spaces created under the overhanging canopy allowing animals to stay outside in a poor weather conditions.




