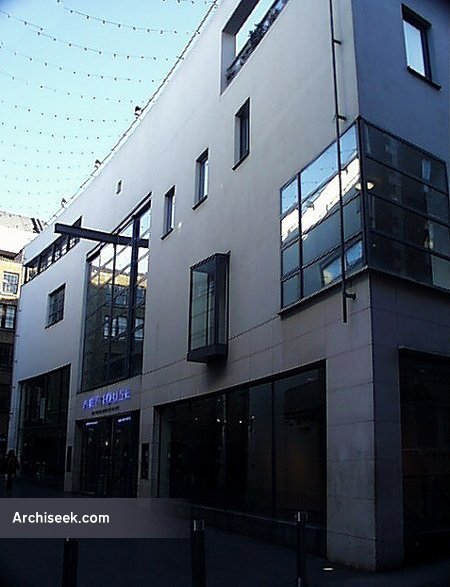1995 – Arthouse, Curved Street, Dublin

The Arthouse building is sited on Dublin’s newest street – the imaginatively named Curved Street. The building is a four storey over basement complex occupying the concave side of the street and houses a multimedia arts centre. The central part of the building facade is glazed to allow natural light from the central atrium to light the street which would otherwise be totally in shadow. The curved facade is punctured by opening of differing sizes with the largest panel opens for access. There is also a top floor terrace.
The interior of the building is a series of large volumetric interlocking spaces around which are the smaller spaces like offices and meeting rooms. The main public spaces are placed at ground floor and first floor level. There is a large exhibition space at ground floor level while there is a large ‘court’ at first floor level. This court is lit by light from the atrium and the large glass panels to the front of the building can be opening to allow large objects to be moved into the building or to give the court a balcony feel.
