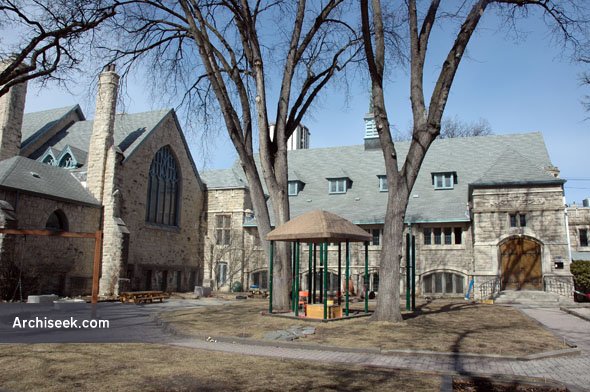1914
halls
Manitoba
Winnipeg
Woodman & Carey
1914 – St Luke’s Parish Hall, Winnipeg, Manitoba
Architect: Woodman & Carey

The parish hall to St Luke’s was designed by Winnipeg architects Woodman & Carey and constructed in 1913-14. Although by a different architect than the church, the English variant of Gothic Revival is carried through the building, blending harmoniously. This is a wonderful hall from the shallow arched windows at ground level creating the effect of an arcade to the small dormer windows and filial.
Map is being rolled out, not all buildings are mapped yet.

