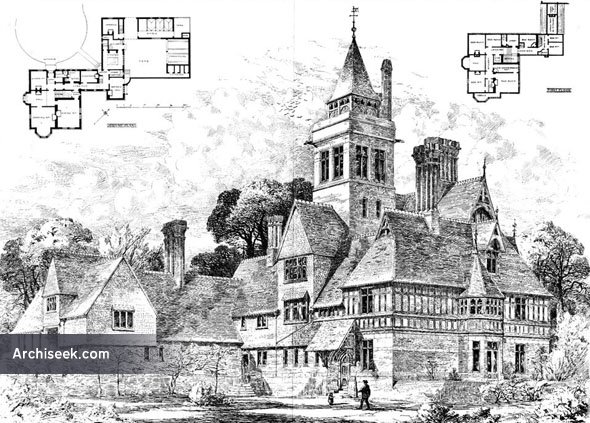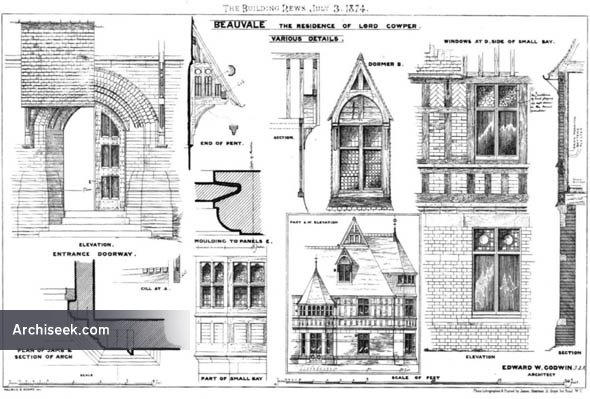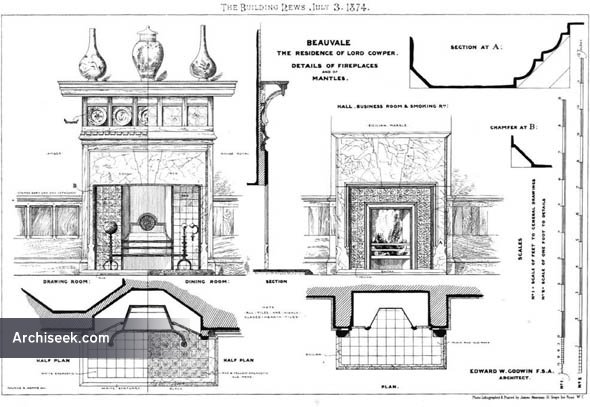Random Building
1874 – Beauvale House, Nottinghamshire



Beauvale House is an important Grade II* Listed period house designed by the famous architect E.W. Godwin in Old English Revival Style and completed in 1873 for the 7th Earl Cowper. It stands in an elevated position, in around 4 acres and is dominated by a 90ft high tower. It’s surrounded by mature woodland.
From The Building News, July 3 1874:
“We are enabled to give a double-page illustration, and two pages of detail, of Beauvale, in Nottinghamshire, built for Lord Cowiier, and designed by E. W. Godwin, F.S.A. We should like to have given, as we are in the habit of doing, a .short description, in company with the illustration, but we cannot do it for pretty much the same reason that the Spanish fleet could not he seen — because it was not in sight. Mr. Godwin not having supplied us with the necessary information, we cannot supply it to our readers. “
From The Building News, July 10 1874:
“This house — illustrations of which we gave last week — is erected in the middle of a wood on the edge of Sherwood Forest. This at once explains tho reason of a tower, viz., to overlook the wood and obtain the many distant and charming views of the surrounding country. The materials used are red brick, red Mansfield stone, from Mr. Lindley’s quarries, red tiles to the roof, and timber stained black, with brick nogging. The cost has been under £9,000. The builder was Mr. G. Simpson, of Tottenham Court-road, the ironwork was by Messrs. Hart and Son, and the works were ably overlooked by Lord Cowper’s bailiff, Mr. Taylor. “
