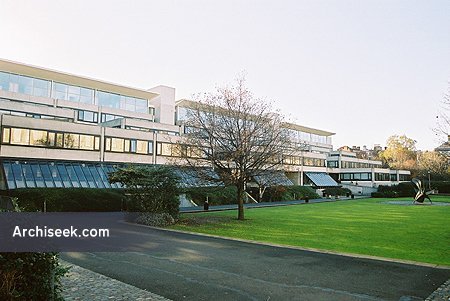1968 – Arts Block, Trinity College Dublin
Built as an Arts faculty and containing lecture theatres and seminar rooms, libraries, an art gallery and administration and social facilities for over 200 staff and 3,700 graduates and undergraduates. The building was originally constructed between 1968-79 with further work between 2001-03. The building has two distinct elevations – one to Fellows Square which it forms with the Old Library and the Berkeley Library, and one to Nassau Street where it is set back from the street behind the high railings.
Between 2001 and 2003, a new top floor was added to the original building, again by Ahrends Burton Koralek. This has been less than successful on the Fellows Square elevation, where the building stepped back at each level – the new floor continues upwards from the previous top floor. On the Nassau Street elevation, the extension works better as the new floor provides a pavilion storey for the building. The horizontality of the new roof and overhang contrasts strongly with the vertical emphasis of this elevation.
“Our brief for the new Arts Building posed the architectural problem of increasing the volume and density of the College buildings whilst maintaining the present scale and character of the College, as nearly as this is possible within a changing situation; a problem directly equivalent in physical terms to the academic problems of growth. There was a need to ensure a harmonious relationship between the old and the new and to weld the two into a coherent entity.
The existing architectural quality of the College depends largely on the fact that its component buildings are related to each other by a consistent sense of scale and a uniformity, generally speaking, of material. Within this broad context their architectural styles are diverse. Each period has built in accordance with its own needs and convictions, and we had already demonstrated with the New Library building our belief that we must do likewise.
Because of its nature as an expanding institution on a confined urban site, the College requires maximum economy of land use by any new buildings. Our problem has been to provide a large volume of building on a restricted site whilst maintaining the College’s consistency of scale, both in terms of the buildings and spaces within the College, as well as in its relationship to the surrounding city.
Our proposal results in an unusually compact deep plan building with its height restricted below that of the Old Library opposite. Its height is therefore substantially less than the new buildings on Nassau Street.The New Building together with the Old and New Library buildings forms a new square to be called Fellows’ Square. The stepped building section which recedes from this Square reduces the apparent height and scale of the building from within College. It also avoids too obvious a visual confrontation with the Old Library and opens up the new square to direct sunlight from the south.
The Square contains a large ‘stabile’ by Alexander Calder which has been acquired by the College as the result of an extremely generous anonymous donation.We have minimized the need to build within the Provost’s Garden since this is the most beautiful part o’ the site and we have given a higher priority to its preservation. The use of any urban open space for building is in a sense a loss. As a result of the new building the Fellows’ Garden is lost to the College. However, we believe that the form of the new Arts Building by means of its relationship with the Provost’s Garden and College Park and the formation of Fellows’ Square minimises this loss. The new building and the new entrance to the College which it creates adds a new interest to the College frontage onto Nassau Street and greatly improves pedestrian access to the College from the city.”
Paul Koralek, Architecture in Ireland, November 1978
Published February 8, 2010 | Last Updated October 16, 2025










