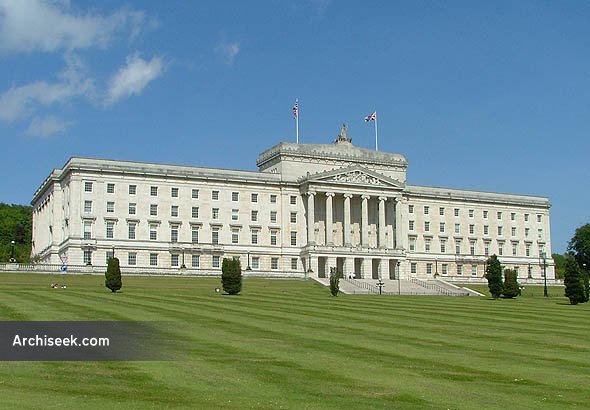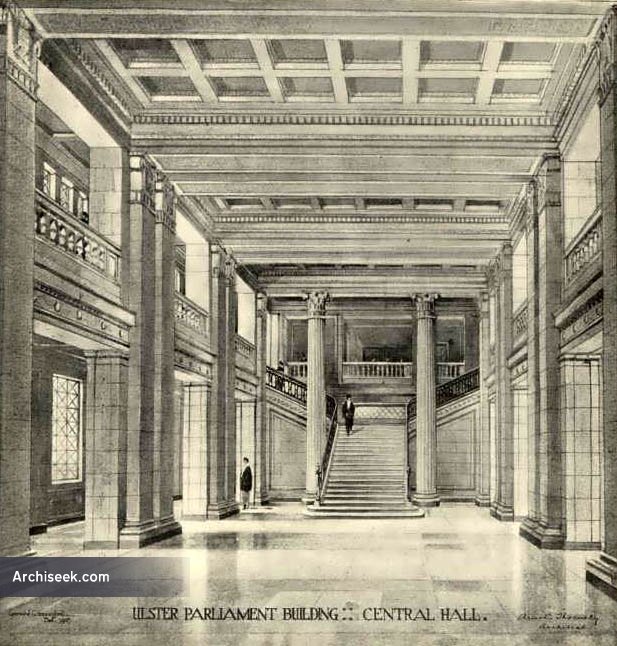1932 – Stormont Parliament Building, Belfast

After the partition of Ireland with the Government of Ireland Act, 1920, plans for a large domed building with two subsidiary side buildings, housing all three branches of government – legislative, executive and judicial – were drawn up. The plans which were reminiscent of the U.S. Capitol in Washington, D.C., were scrapped following the Stock Market Crash of 1929. Instead, a smaller dome-less building designed by Sir Arnold Thornely in the Greek classical style and fronted in Portland stone, was erected on the site.
“Full advantage has been taken of the natural layout of the site, the building being placed on a terrace rising some 186 ft. above the main road, which is about three-quarters of a mile away to the south. A processional roadway in buff concrete, with footpaths and grass verges totalling 98 ft. wide, leads up to a stately flight of grey granite steps, 90 ft. wide, forming an admirable foreground to the dignified facade on the south. e building is approximately 369 ft. long, 167 ft. wide, and 70 ft. high, with a central attic rising to about 100 ft., surmounted by 2 group of statuary representing Britannia and two lions ; this sculpturing is the work of Messrs. Earp, Hobbs and Miller, of Manchester, as also is the symbolic group in the tympanum of the portico. This latter group of figures, carved in Portland stone, depicts the presentation of the lighted torch of liberty to Northern Ireland by Britain, the superimposed figure of Britannia indicating that Northern Ireland is still part of the United Kingdom.”
The Builder, November 11 1932

“Entering the building at the south front, access is gained, through a spacious vestibule, to the Central Hall, which may be considered the most sumptuous apartment in the building. It is 100 ft. long and 48 ft. wide, rising through two stories, a height of 30ft. The floor is panelled with Travertine marble in rich shades of cream, walnut and gold, while the walls are faced with similar marble highly polished. Some very delightful carving work is to be found in the architraves, friezes and pilasters. At the far end a bold marble staircase with bronze balustrades leads to the gallery which encircles the Hall, while the space under the stairs is used for telephone boxes. An elaborate coffered ceiling, painted in rich shades of blue, red and gold, completes this apartment; the coupled transverse beams are supported on twin pilasters fluted for their entire height and crowned with delicately carved capitals having a honeysuckle motif of subdued but effective character. Greek key and frets are freely employed both on the walls and ceilings, and the ornament generally is of a dignified and tasteful character.”
The Builder, November 11 1932
Two separate chambers were provided in the finished parliamentary complex, the green-benched rectangular House of Commons of Northern Ireland and the red-benched smaller rectangular Senate of Northern Ireland. The Commons Chamber is slightly larger than the Senate, being about 53 ft. long by 40 ft. wide, also rising through two stories. The lower order is panelled in walnut, and above this on each side are four large windows, giving ample natural light, these windows being flanked by walnut columns.
For camouflage in World War II the building’s Portland stone was painted with supposedly removable “paint” made of bitumen and cow manure. However, after the war, removing the paint proved an enormous difficulty, with the paint having scarred the stonework. It took seven years to remove and the exterior facade has never regained its original white color.
Published September 24, 2009 | Last Updated October 5, 2025





















