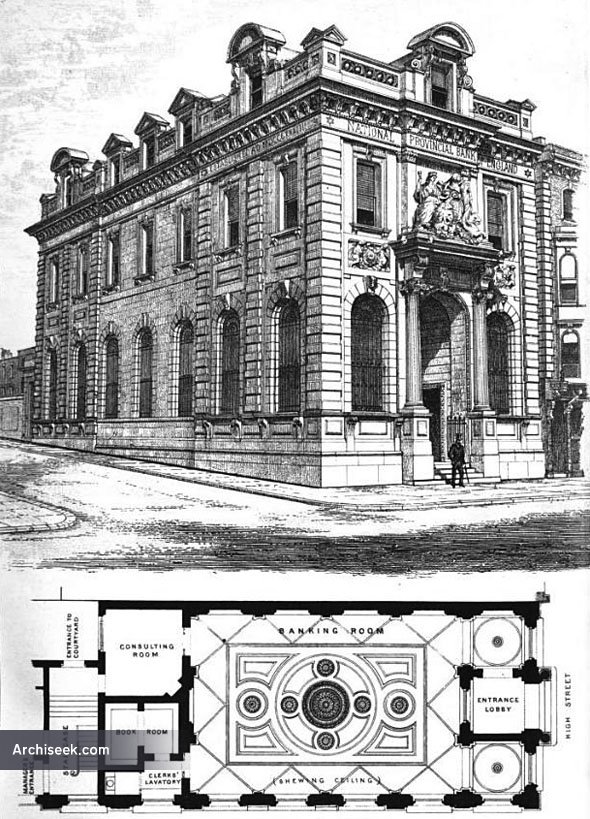1875 – National Provincial Bank of England, Southampton, Hampshire

From The Architect, January 23, 1875: We illustrate this week one of the branches of this important Banking Corporation, numbering as it does more than 130 branches in London and the provinces, which was completed some little time ago from the designs and under the superintendence of Mr. John Gibson, of Westminster.
The fronts are constructed of Portland stone for the more exposed portions, the remainder being of Corsham Down stone. The ground floor windows are protected by iron grilles, and the open entrance lobby by ornamental wrought-iron gates.
As will be seen from the ground plan, the principal entrance is in the High Street, the entrance being arched and coffer-panelled. The banking-room is entered therefrom through mahogany swing doors, glazed with embossed glass, with covering or right doors to fold over them; the recesses on either side of this lobby have pendentive ceilings.
The walls of tlie banking-room are divided into panelled bays by Devonshire marble pilasters, with dado moulding below; the caps are enriched, and from them spring the groins of the moulded and panelled ceiling as indicated. This room is heated by a powerful stove, supplied with fresh air from the exterior, and the ventilation outlets are carried to the roof. The fittings are of Spanish and Honduras mahogany, the public space being paved with encaustic tiles. The manager’s residence is entered from St. Michael’s Street; on the mezzanine floor, over the consulting and book rooms, are kitchen offices, his apartments extending over the whole of the first and second floors. Additional book-rooms, &c., are arranged in the basement. Messrs. Bull & Sons were the contractors.
