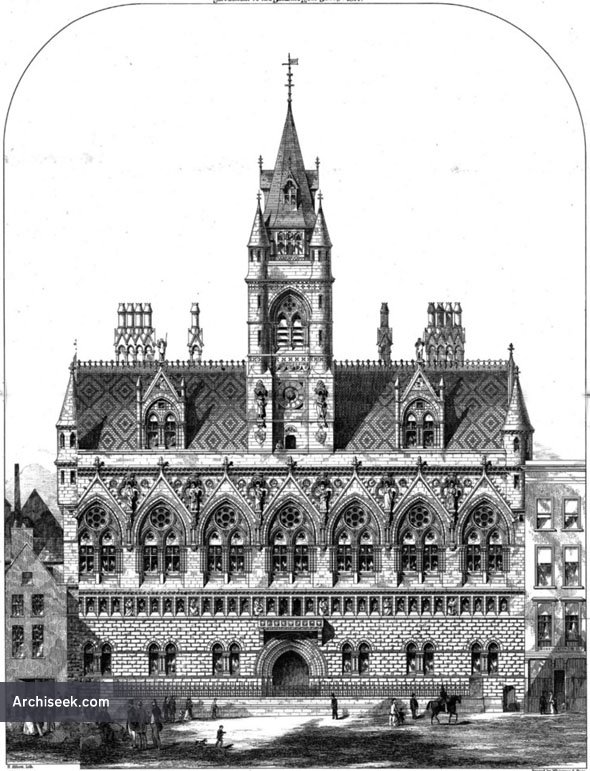Random Building
1871 – Premiated Design for Assize Courts, Bristol, Gloucestershire

Front Elevation published in The Building News, June 9th 1871. An interesting background into this design was published in The Architect, May 8, 1869: “we have Messrs. Godwin & Crisp’s premiated design for the Bristol Assize Court, perhaps, without exception, the best drawing in the exhibition, and one which we recommend all art students to study carefully. The history of this competition is tolerably well known—how Messrs. Godwin and Crisp were awarded all three premiums in the first competition, and wero then ousted by tho caprice of a committee who, for sundry reasons, wished for a second competition, and how, in this second competition, Mr. Street awarded the second place to the drawing in question. Those who may compare this design with the successful one will not think that Messrs. Godwin & Crisp’s design suffers in the comparison—bold, vigorous, and dignified, and essentially carefully studied in all its parts. We might, perhaps, find fault with the apparent weakness of the angle piers of tho first floor, and with the somewhat small balcony over the central door ; the boldness with which the tower—the top part of which is suggestive of Compiègne—is designed, crossing the roof without any preparation below might, perhaps, be criticised, but wo happen to have seen Messrs. Godwin & Crisp’s Town Hall at Northampton, where the tower is similarly treated, and where the effect in perspective is exceedingly bold and good. We cannot accord too much praise to Messrs. Godwin & Crisp both for the design aud the careful and honestly-tinted drawing which expresses it.”
