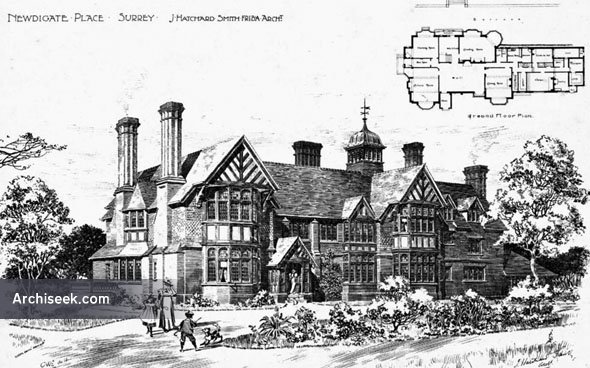Random Building
1898 – Newdigate Place, Surrey

“This house is erected on an elevated site over- looking Heith Hill, with lovely views over Reigate and Horsham. The walls are faced with local red bricks, the upper part being covered with weather tiling. The roofs are tiled, the whole of the external woodwork is of oak, cut from trees grown on the estate. The entrance hall has an open oak timber roof, with a gallery round two sides, and lighted by stained-glass windows. It is panelled to a height of 10ft., with oak panelling, a carved screen separating the hall from staircase, which is also oak. The dining-room has oak panelling, with oak beams to form panelled ceiling. The drawing-room has a deal dado, painted ivory white. The billiard- room has Oregon pine framing carried up to underside of frieze. All other internal joinery is also in Oregon pine, stained and beeswaxed. ‘The house was erected by Messrs. J. and J. Ward, of Warlington, from the designs, and under the superintendence, of Mr. J. Hatchard Smith, F.R.I.B.A., who also designed the decorations, which have been carried out by Mr. Carrick, of Reigate.” Perspective View & plan published in The Building News. March 4th 1898.
