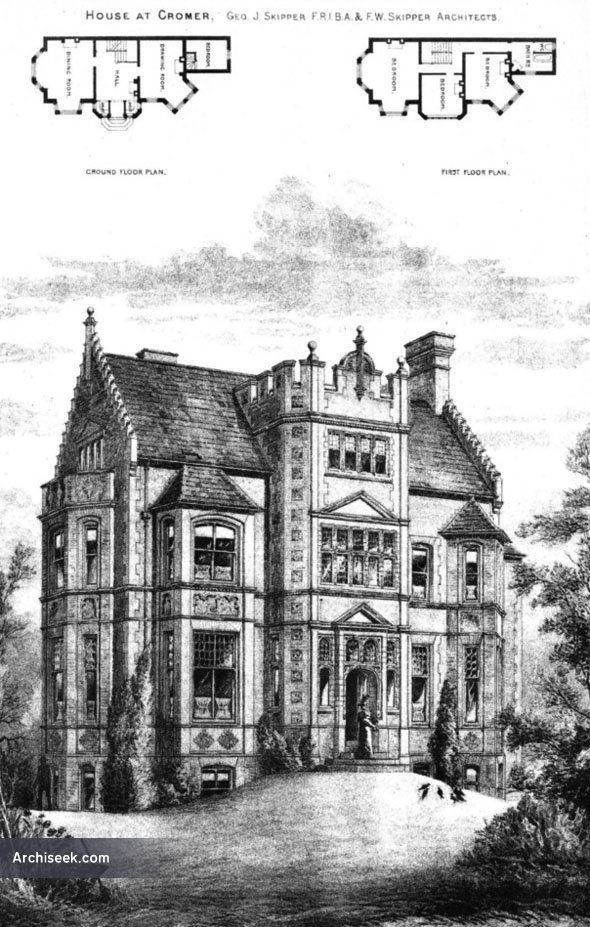1899
Cromer
F.W.Skipper
G.J. & F.W.Skipper
G.J. Skipper
Norfolk
Random Building
1876 – Double Cottage at Wolferton, Norfolk
1899 – House at Cromer, Norfolk
Architect: G.J. & F.W. Skipper

“This house was built about three years ago, and the peculiarity of plan is due to its having no view at the back. The ground floor is raised above the general ground-level, and a simple gravel path inclined all ways leads up to the front entrance. The materials are split flint facings with rod brick dressings for walls, bonded Brosley tiles for roofs, and load glazing in many windows. The panels over ground floor windows are filled with a series of carvings in brickwork of birds, beasts, and fishes (not clearly shown in drawing).” Perspective View & small plan published in The Building News, January 13th 1899.
