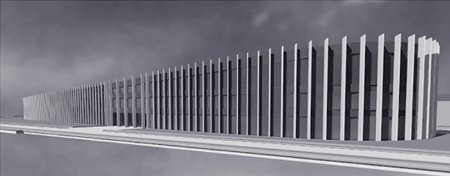Random Building
2000 – Unbuilt Kildare – Kildare Civic Offices

The New Civic Offices of the Kildare County Council are located in a site full of historic importance, housed in a building that evokes visions of the ongoing future. The idea is to develop a complex of open, closed and intermediate spaces, similar in concept to an ancient forum, the cradle of urbanity and republic civic governing, constituting an open invitation for the citizens’ active participation in all public affairs. The scenario for the New Kildare Offices is developed through the following elements: Kildare Civic Arc, the Portico, a Forum Square, the Civic Garden and the Devoy Barracks. The new Kildare Civic offices are conceived as the Arc of the city’s republic governing: a timeless container for active participation and services for all citizens, developed as a mega form. The structure is completed with an atrium, a loggia and a gallery. Acting both as an intermediate space and main entrance, the Portico (a covered path) is the closest urban link, attracting movement from the city. In the intersection of the two dominant axes in front of the two buildings’ entrance points, a hard surfaced square recalls the civic forums of roman republic, the Forum Square. Expanding the idea of the roman forum, a high rise “objet d’ art” of laser and light, a landmark, pins the place into the cityscape, acting as a visual invitation for participation. The space between the Old building and the New one, is modulated as a long Civic Garden, alternating soft and hard surfaces that organize movement and accessibility through a system of passageways. The proposal is completed by the old building of the Devoy Barracks, preserved in its entity, which becomes the main way for entering and circulating in the site from north to south and vice versa.
Credits: Katerina Tsigarida Architects Project team: Katerina Tsigarida with Tassos Tantsis, Dimitris Nenos, and Nikos Balios, Despoina Zavraka


