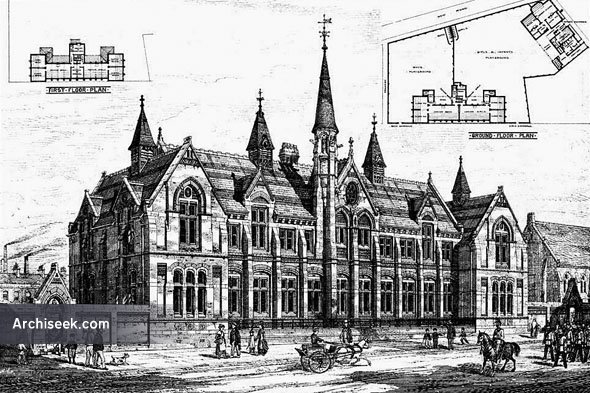Random Building
1878 – Simms Cross Schools, Widnes, Cheshire

Perspective View including ground & 1st floor plan for the Widnes School Board, published in The Building News, April 11th 1879. “This building, opened in November last, is one of a series erected for the School Board from designs by Messrs. F. and G. Holme, of Liverpool, architects to the board. The accommodation provided is for 800 children, and the buildings throughout are fitted with every modem requirement. The infant school, school of cookery, and keeper’s house form a separate building in Milton-road. The fronts are of grey brick relieved by dressings, strings, arches, &c., of red Euabon brick, and stone beads, copings, &c., are from Appleton quarries. The bell turret is roofed with oak shingles, the other roofs being of slate arranged in bands with Cooper’s ridges, and lead filials. The interior woodwork is of pitch-pine stained and varnished. The heating is by hot-waterpipes in the main building, and in the infant school by Shillito and Shorland’s patent Manchester school grate. “
Map is being rolled out, not all buildings are mapped yet.
