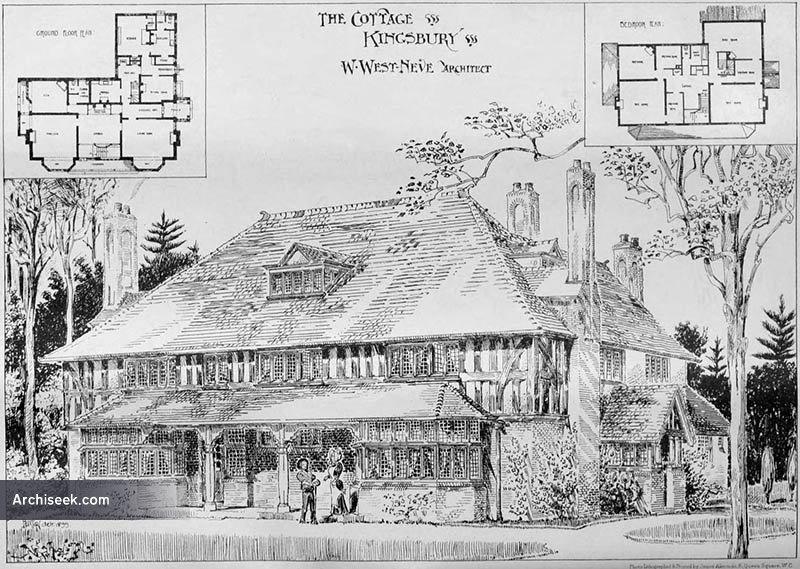1899 – “The Cottage”, Kingsbury, Berkshire

“The Cottage,” Kingsbury, is now nearing completion. Externally, the ground-floor is of red brick ; the upper part of main fronts seen in the sketch is in half-timber work in oak, the remainder of upper parts being in rough cast. The windows and external woodwork tire in oak. The interior is cottage-like in style, although in many ways it will be exceptional. The floors of principal rooms and lounge, also the staircase, are in oak. The doors are mahogany with ” electro ” furniture. The fireplaces throughout are carried out, as also the walls of bath-room and lavatory, in quaint old Dutch tiles. The walls of kitchen and offices are lined with “Crystopal” tiling. The work is being carried out by Messrs. J- Norris and Sons, of Sunningdale, under the superintendence of Mr. W. West Neve, of Bloomsbury-square, London, architect.” Published in The building News, August 25 1899.
